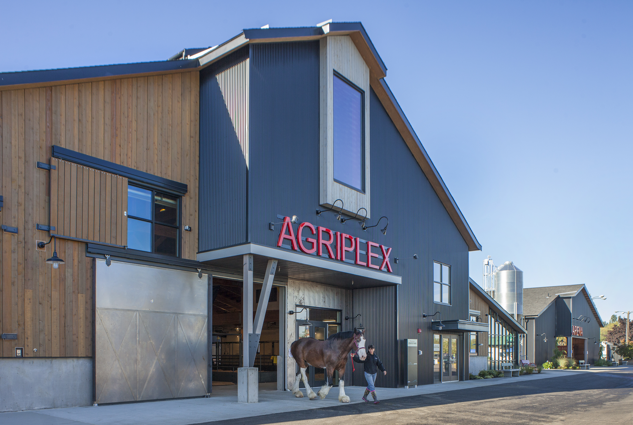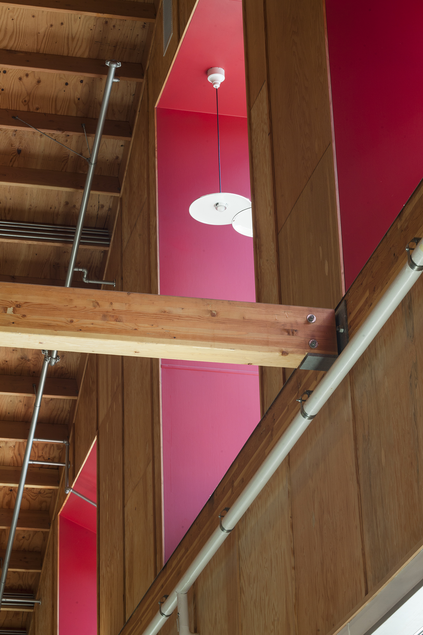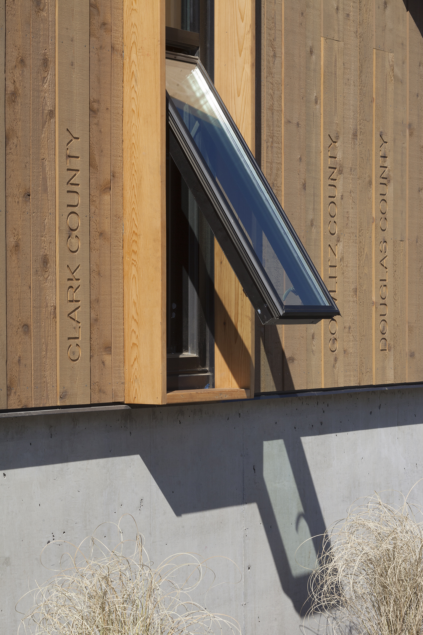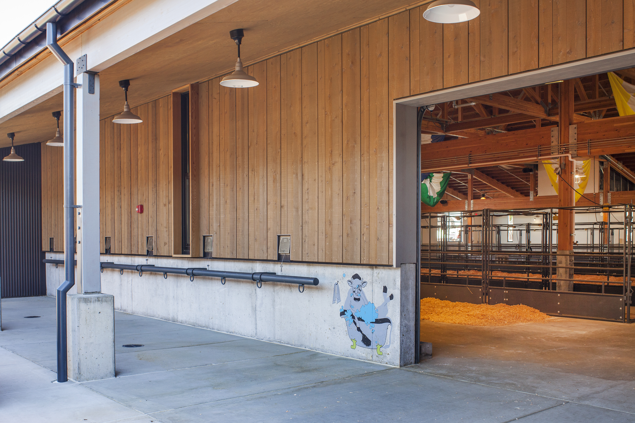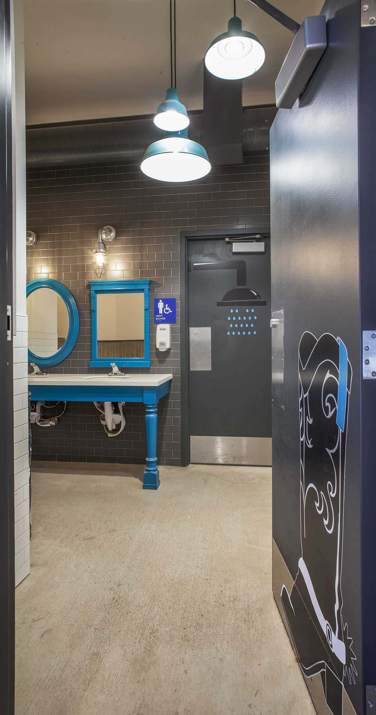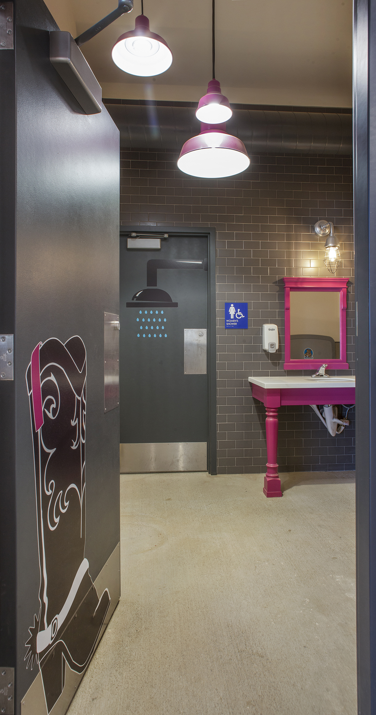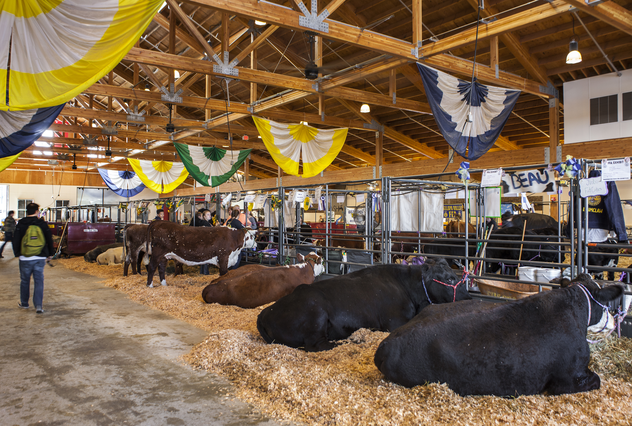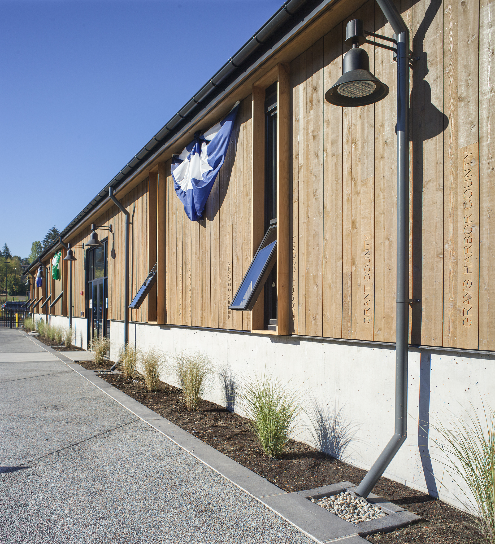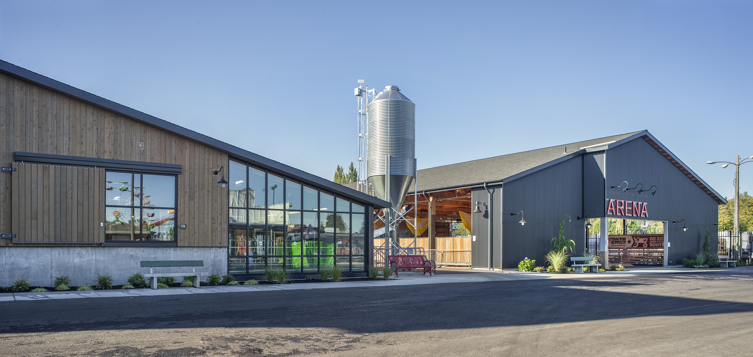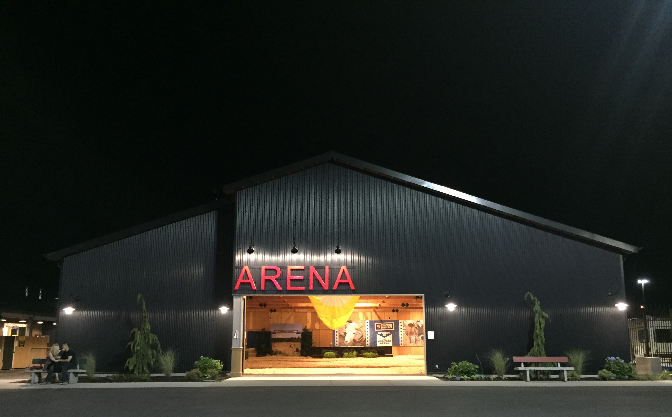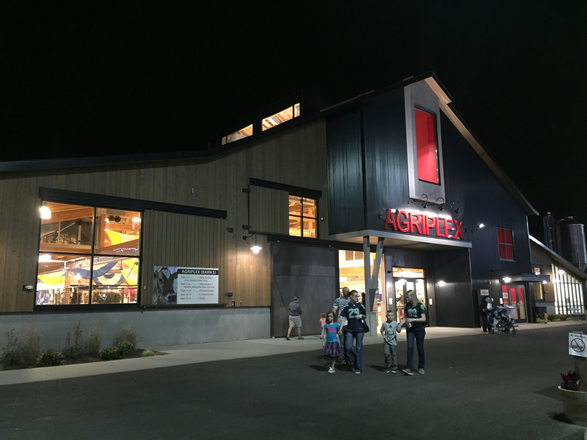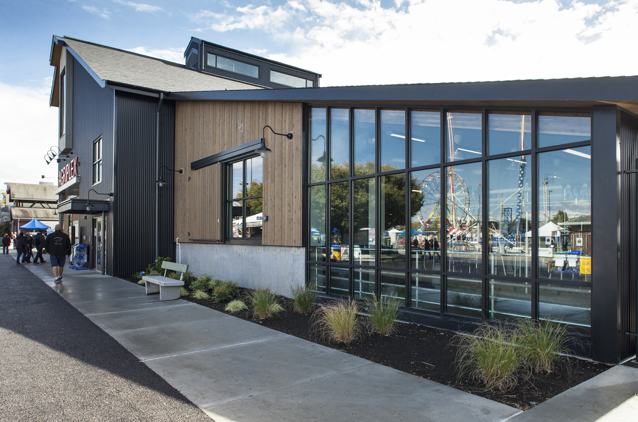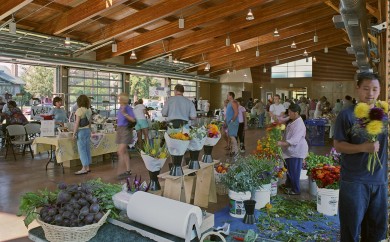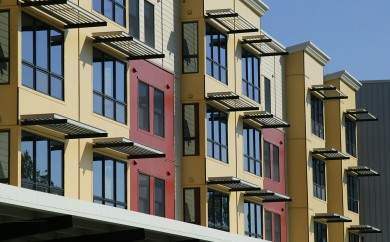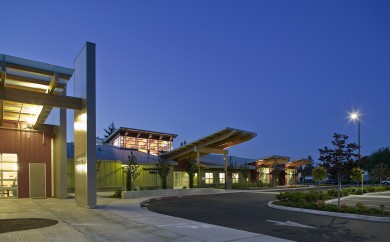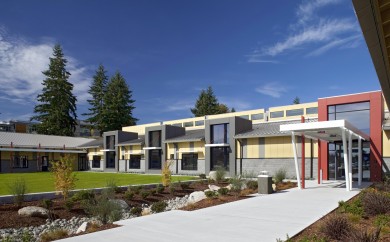Formerly known as the Puyallup Fair, the Washington State Fair continually ranks in the top ten as one of the largest in the world.
TCF was commissioned to provide master planning and architectural design services to The Fair, as part of its rebranding campaign. TCF is currently assisting in the modernization of the existing site, designing new facilities to attract a new demographic, while reinforcing its reputation as an iconic source of entertainment for generations to come.
One of the first new buildings to emerge from this process is The Agriplex. Its rustic and rugged interpretation as a barn is symbolically embedded in the history and subconscious of Washingtonians.
The design brief required a generous open plan to host all manner of public and private functions all year long, from animal display with a milking parlor to auctions, wedding events and life style / leisure expos. Large working barn doors, shutters and clerestory glazing allow generous amounts of natural daylighting. The barn vernacular geometry uses warm woods, cool concrete and corrugated metal.
Those involved in the actualization of The Agriplex are proud to showcase a building which is respectful of the past, relevant for the present and excited for the future, all the while celebrating core values of The Washington State Fair: family & community.
