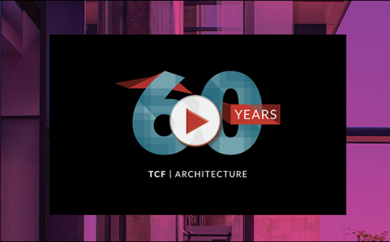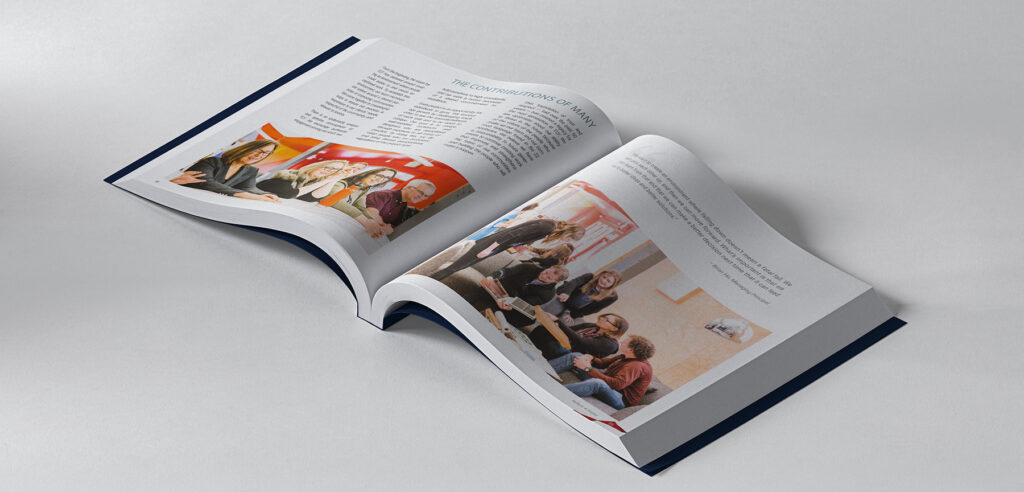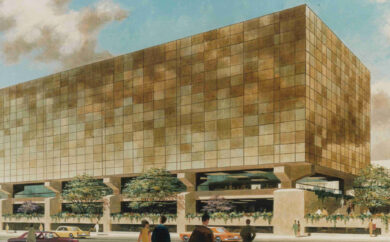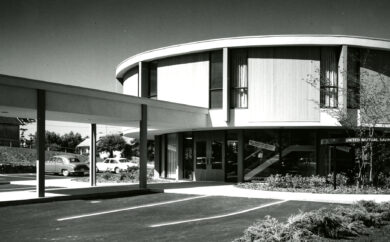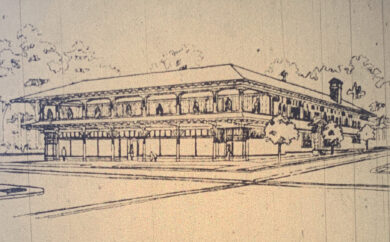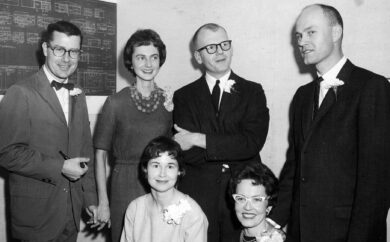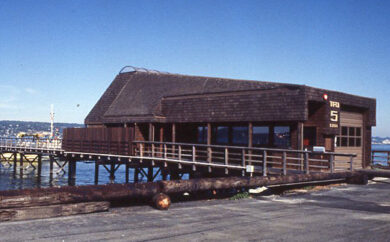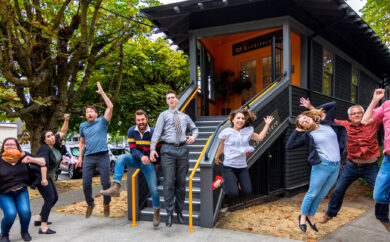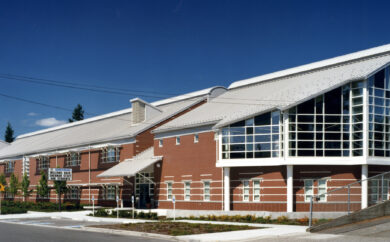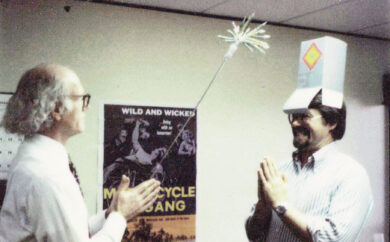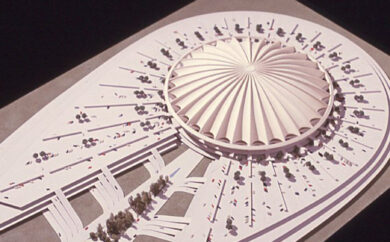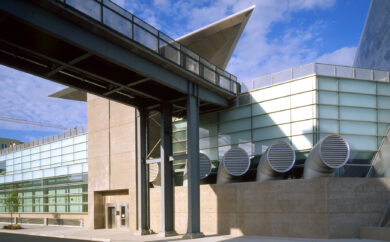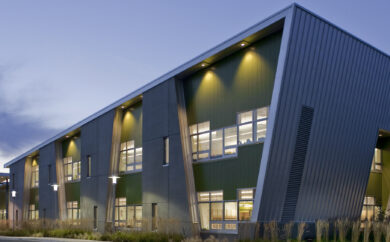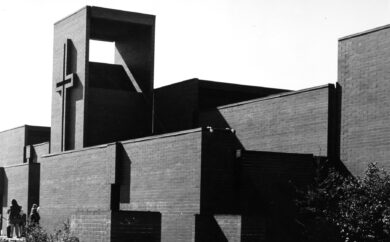CELEBRATION: 60 YEARS OF IMPROVING COMMUNITIES
What began in 1960 as a one-person operation by Architect Jim Harris has evolved into a mid-sized, full-service architecture firm focused on projects that enhance the quality of life in our communities.
Join us as we reflect upon our firm’s 60 years of architecture and culture represented by the people, projects, and stories of TCF.
FILMS: WATCH AS WE REFLECT BACK & LOOK FORWARD
Like many companies, TCF entered 2020 with momentum and the excitement of a new year and new decade. And for us, we planned to celebrate the firm’s 60th year in operation. However, by March, the COVID-19 global pandemic changed everything – celebrating in person was not possible.
These short films were created to capture TCF’s unwavering commitment and spirit.
We hope you enjoy them!
BOOK: REFLECT ASPIRE. A 60-YEAR JOURNEY OF ARCHITECTURE & CULTURE
Surveying the history of TCF Architecture, six decades has seen a journey of persistence, authenticity, and a pursuit of excellence for an architecture firm that changed names nearly a dozen times. The partners who initiated and led the firm in its early years were ambitious — determined to make a positive contribution to their community.
Fast forward 60 years and we see the fruit of vision and hard work in talented and creative minds and a driving desire to exceed the expectations of every client and community we serve. Click through a digital copy of Reflect Aspire.
More Little Gems From Our First 60 Years
-
One of the earliest projects that broke new ground for the firm was the 1975-77 gold reflective glass Pacific Northwest Bell building located at 1313 Broadway in Tacoma.
-
Fearless in exploring form and material, our early firm is behind the design of the curiously round bank building in Tacoma's Proctor District.
-
Designed in 1908 as a grocery, bakery, and dance academy, this “handsome” gathering space that became TCF’s home base is still full of energy and cooperation more than a century later.
-
Early founders and their spouses. Left to right: Ben and Flo Wilson, Gail and Bill Reed, Enid and Jim Harris.
-
Our research has given awareness of the breadth and depth of TCF’s early work, and how many of these gems are hidden in plain sight, including the cedar-shingled fire station on Ruston Way.
-
We like to ask ourselves, "What am I doing to bring joy into the experience of others?" Here, our team takes a photo break to shake loose some creativity.
-
Constructed in 1999 for Tacoma Public Schools, Sherman Elementary School sits on a bluff above Commencement Bay near Tacoma’s Point Defiance Park.
-
We follow the lighthearted example set by Principals Emeriti, Bill Reed and Ilmar Reinvald, in seizing the opportunity to sprinkle fun and humor into our designs and style of working.
-
In 1967, Jim Harris and Bill Reed created a domed concept for the Weyerhauser Co. to showcase the structural characteristics of wood. Their 55,000+ seat stadium design captured national attention.
-
As Associate Architect, TCF partnered with Canadian firm Nick Milkovich Architects and lead designer Arthur Erickson on Tacoma’s Museum of Glass.
-
McMicken Heights Elementary is the final in a series of six new elementary schools designed by TCF for Highline Public Schools between 2003 and 2009.
-
TCF partnered with the Salvation Army in the design of the Tacoma Corps facility, sparking a relationship that continues today, and a prime example of our firm's mission of improving communities.







