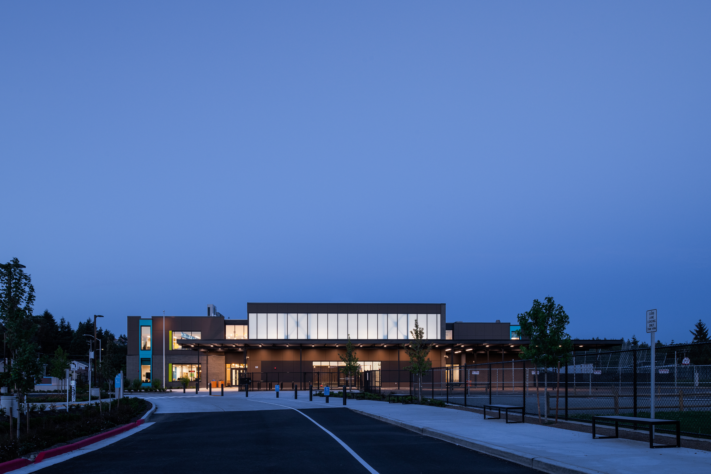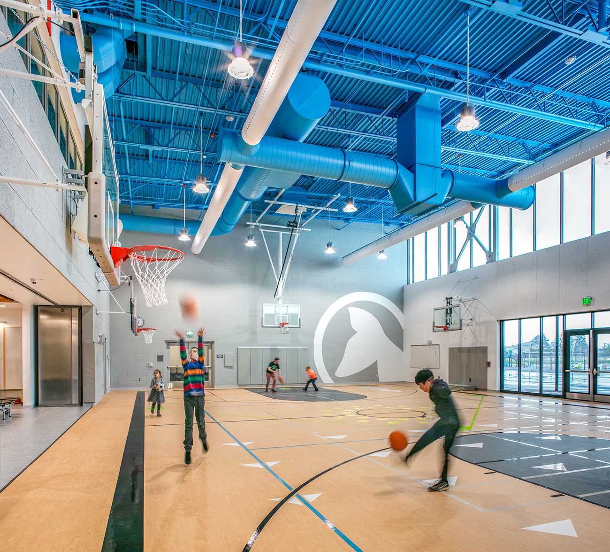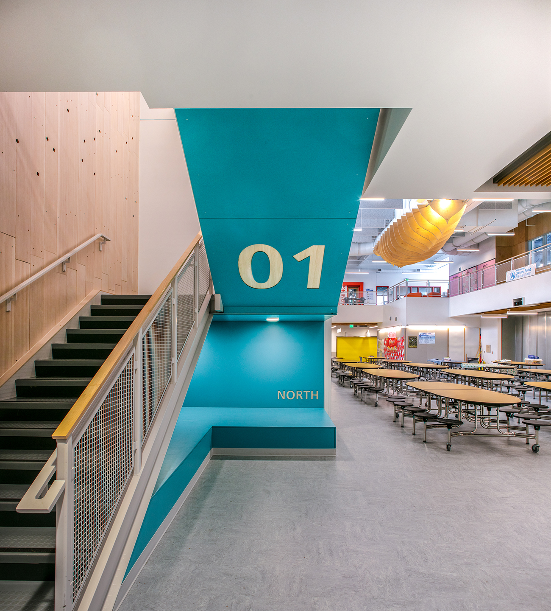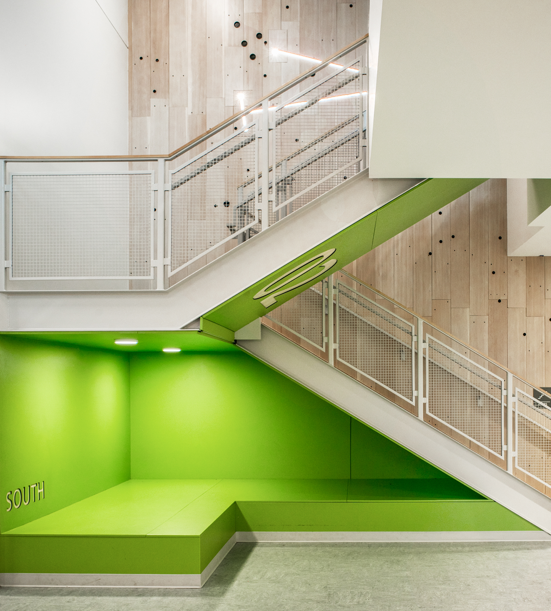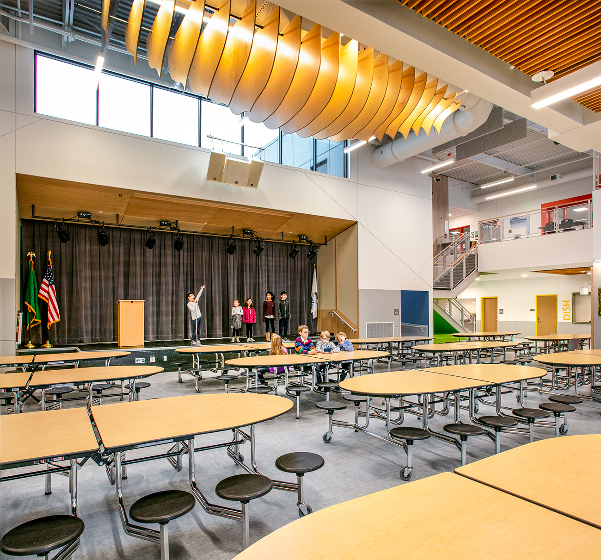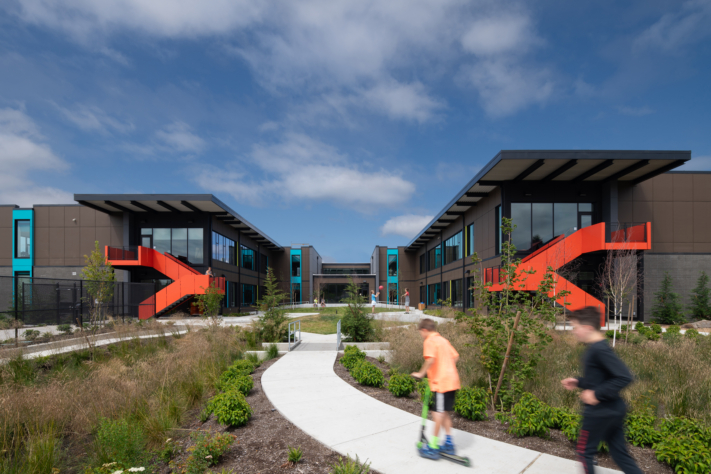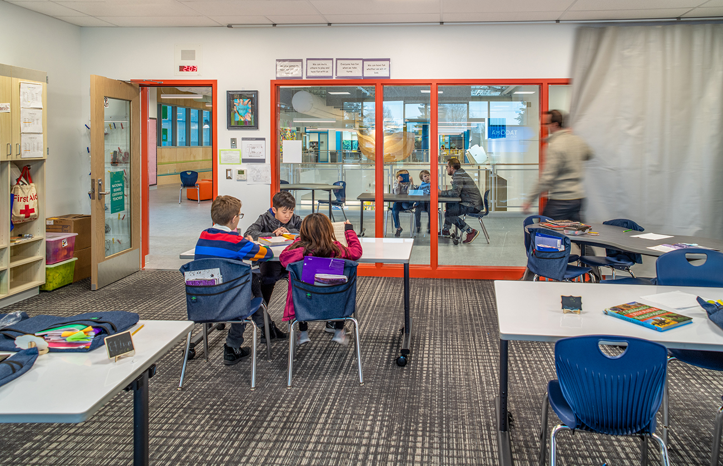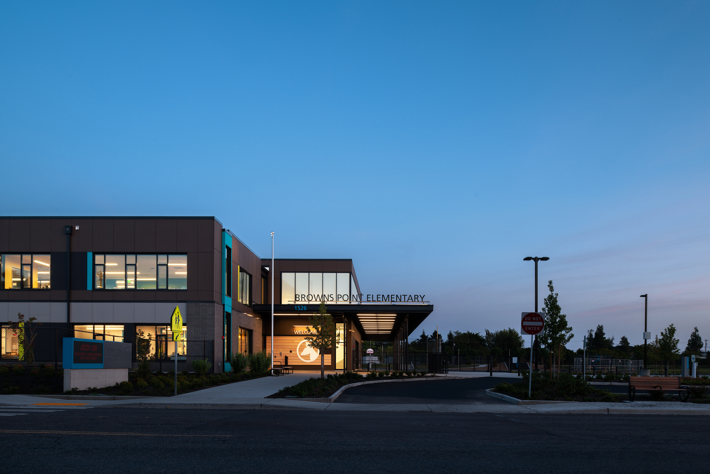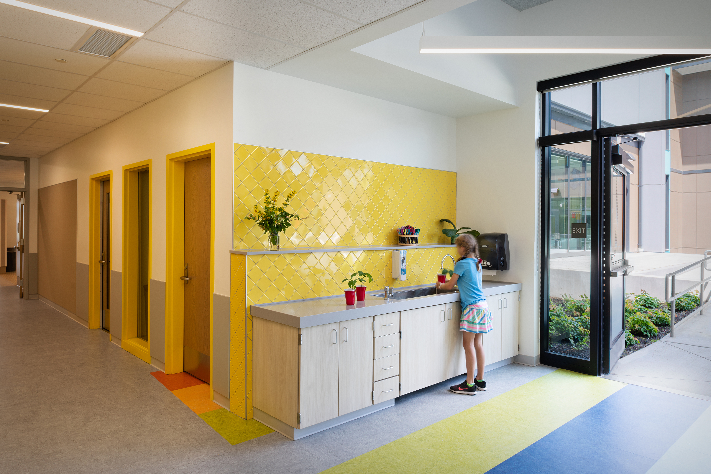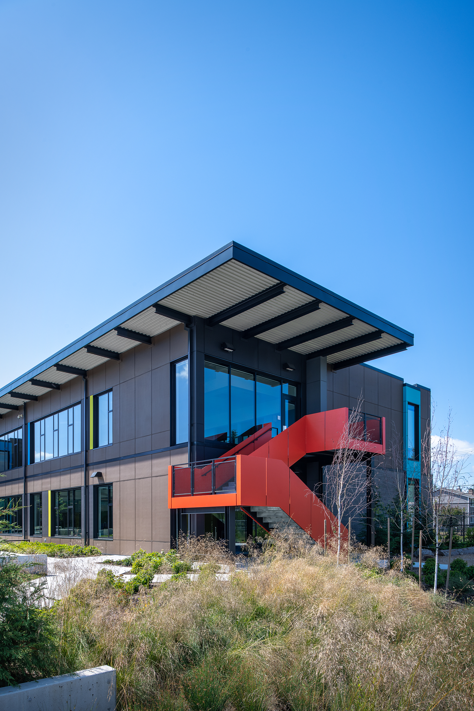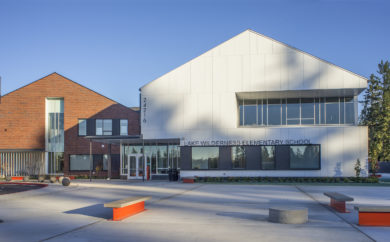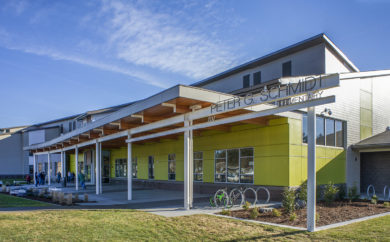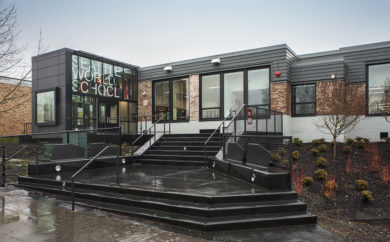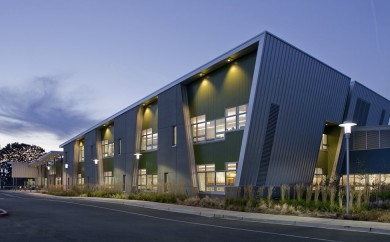Multi-functional spaces encourage learning at every turn.
TCF stepped up to Tacoma Public Schools’ challenge to “Rethink” the role of school architecture in preparing students for the future, engaging the community, and employing the visibility and flexibility to encourage customized learning. The design of Browns Point Elementary School answers with agility, transparency and connectivity.
Interior spaces are easily transformed, opening into one another to offer students choice in places for solo concentration, small group projects and team collaboration, all within range of teacher supervision. Movable partitions, sliding doors, and full-height glazing help the building “flex” to accommodate book fairs, teacher training, grade-level assemblies, rehearsals, art docent-led projects, and much more.
The District seeks to foster community partnerships, promoting use of its facilities morning-through-evening and on non-school days. Relationships between the existing athletic fields, plaza, playground and commons, creates a design that intentionally “reaches out” to members of the athletic community, users of nearby Metro Parks ballfields and Browns Point residents. Transparency is used to invite the community in, creating a light and inspirational environment while cultivating a sense of safety and security.
A video tour through Browns Point Elementary School:
