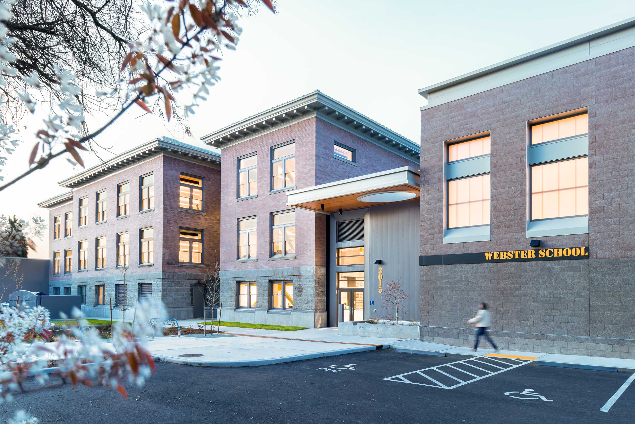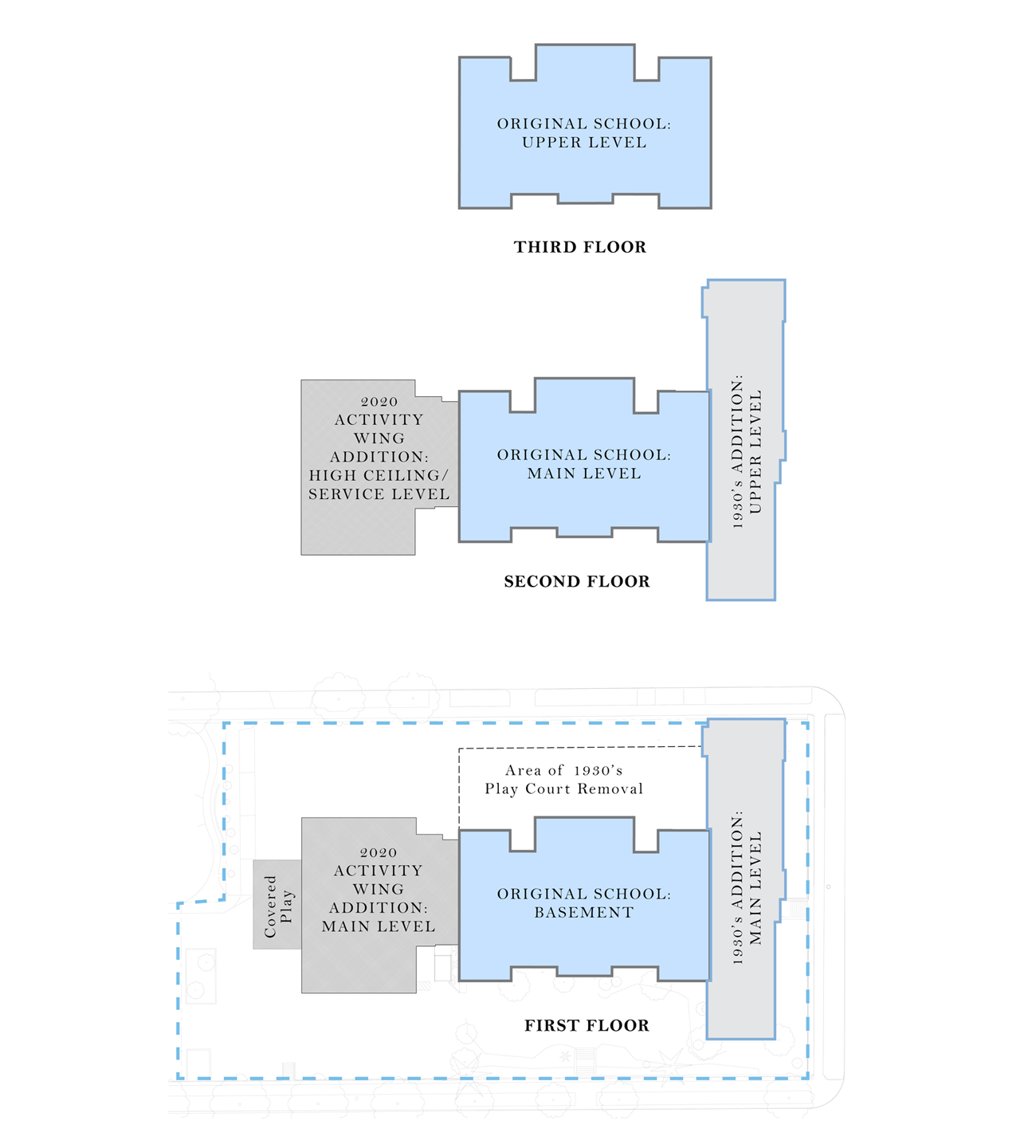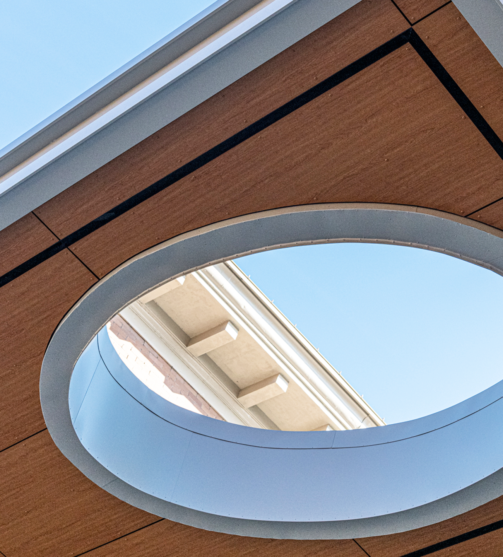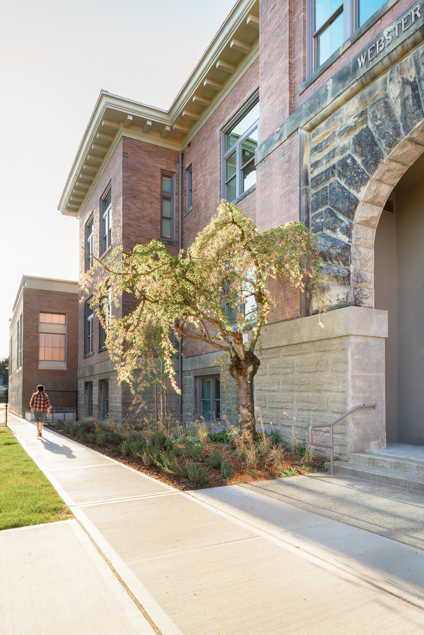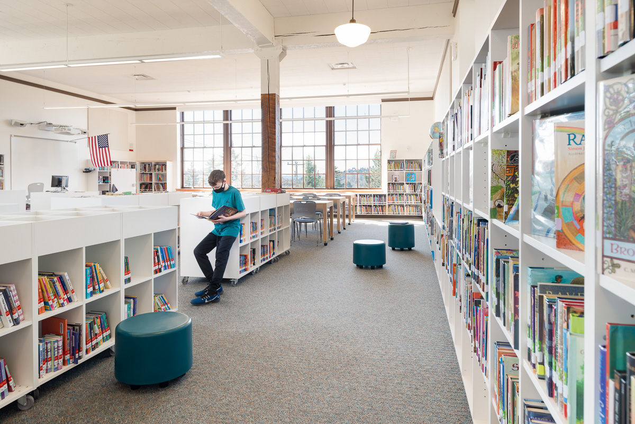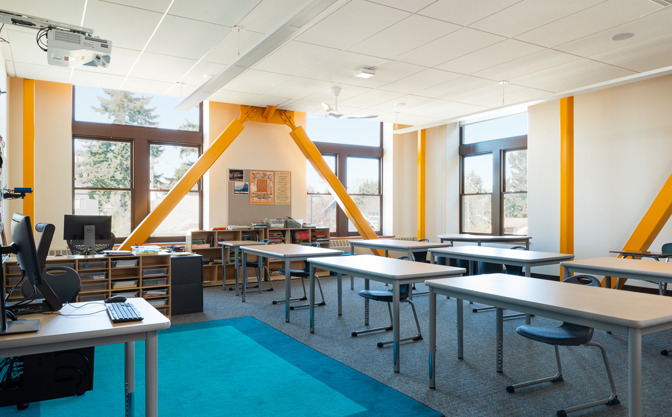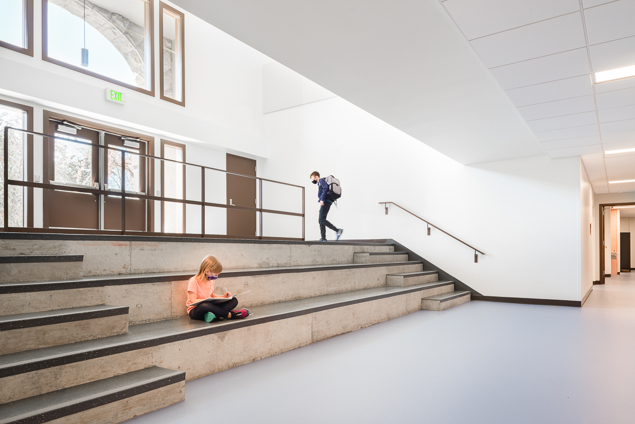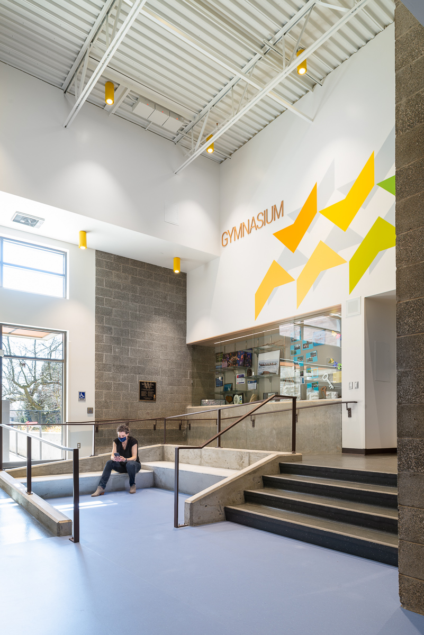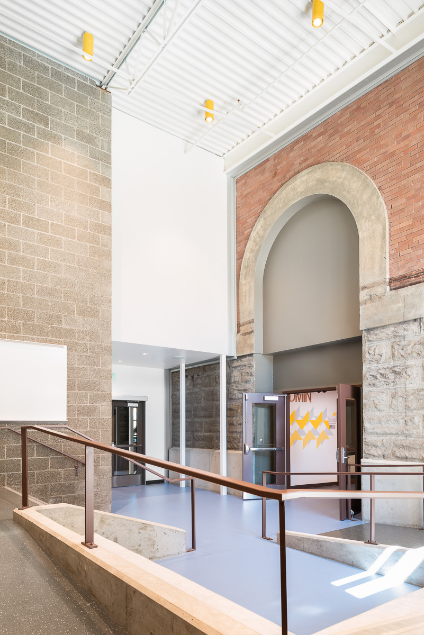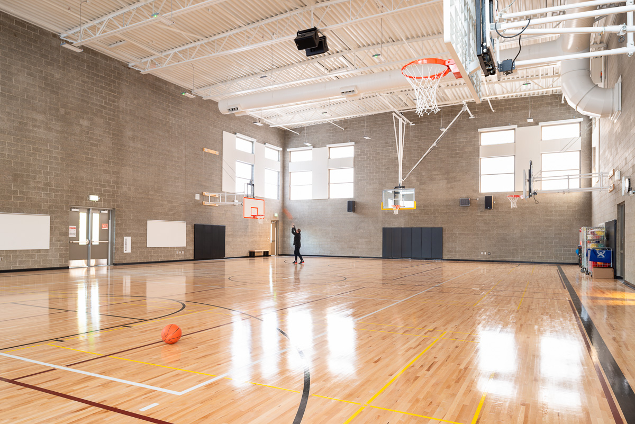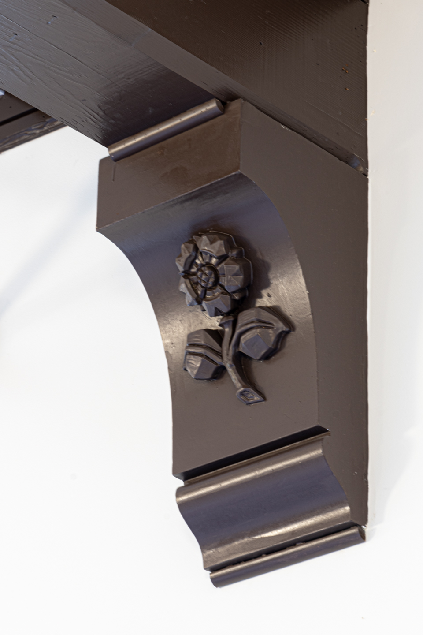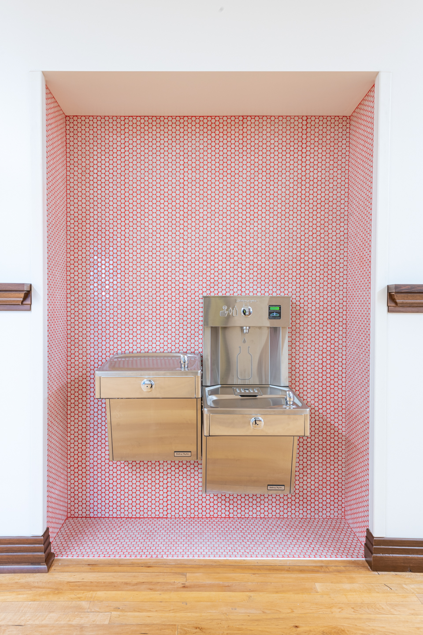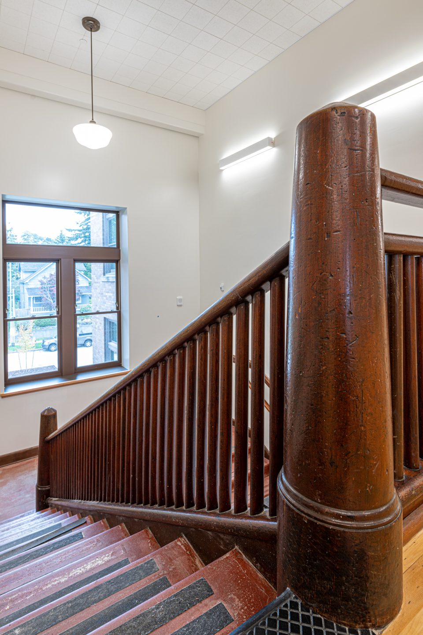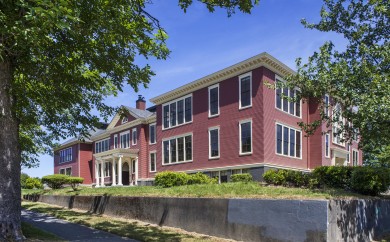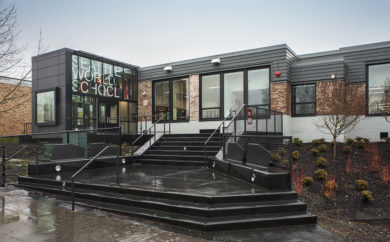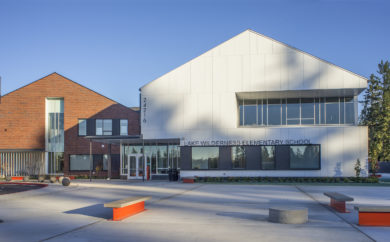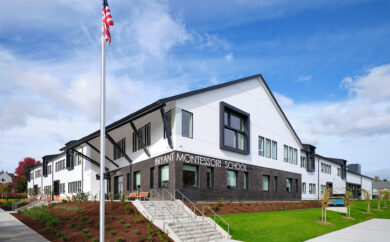Home to a museum for more than three decades, Webster School experienced re-transformation in return to its original purpose.
In the early 1900’s, Ballard was a thriving fishing, canning, sawmills and boat-building community. Annexation with the City of Seattle in 1907 fulfilled a growing need for more robust infrastructure. Webster School, designed by architect Frederick Sexton, opened soon after in 1908. Clad in brick and cast stone, the 3-story, 12 classroom building sprang from an H-shaped floor plan. Webster was expanded in the 1930’s; a Floyd Naramore-designed addition wrapped the east and north sides with a dining room, library, covered play courts and additional classrooms.
Recent design by TCF for the school’s large-scale modernization/expansion included extensive code-driven upgrades to bring the facility up to standards for occupant health, safety and comfort. An 8,000 SF activities wing addition includes a large gymnasium flanked by a new main entry element that provides for the first time an accessible entry point for individuals of all abilities. The lowest level in the 1908 building was fully remodeled to create consolidated and efficient administrative space. The building’s upper two levels also underwent extensive renovation. Keeping the locations of classrooms, the dining area and library in place, their interiors were fully transforming to accept a formidable steel structural skeleton; new heating, cooling and ventilation systems; and updated electrical infrastructure.
Webster School is a designated historic landmark; its exterior envelope is architecturally significant. To honor guidelines by the City of Seattle’s Landmarks Preservation Board, the masonry cladding, concrete base, roof, cornice, doors and windows have been preserved, and protected, and in some instances, replaced with new components in a compatible style.
Specific interior spaces deemed historically significant include the dining room/auditorium (commons); two central hallways at the 2nd and 3rd floors with their interconnecting grand staircases; and the library. Throughout the renovation, components of each were protected to preserve their presence. Yet in the library – originally comprised of small reading and study rooms – the Landmarks Board granted permission to open the space up to better accommodate modern educational practices.
