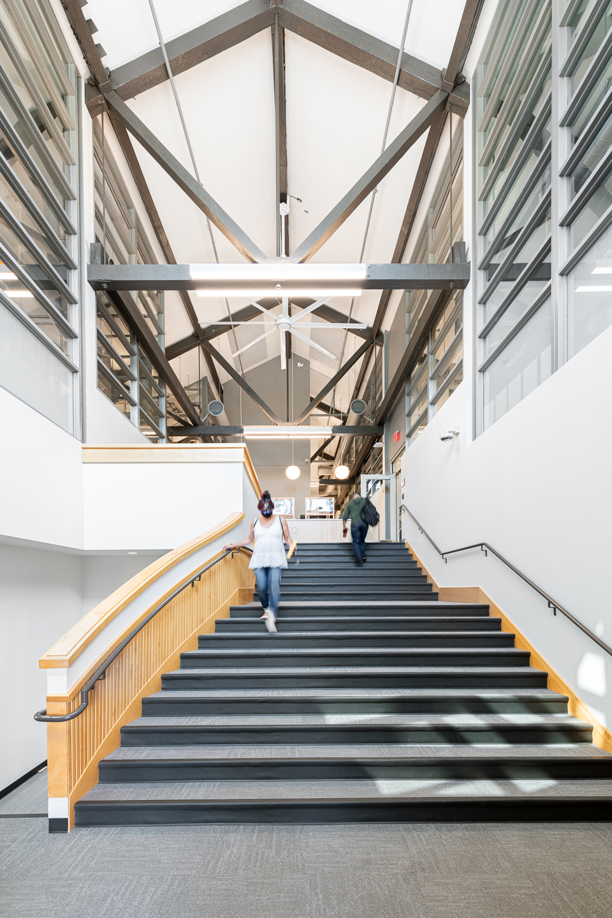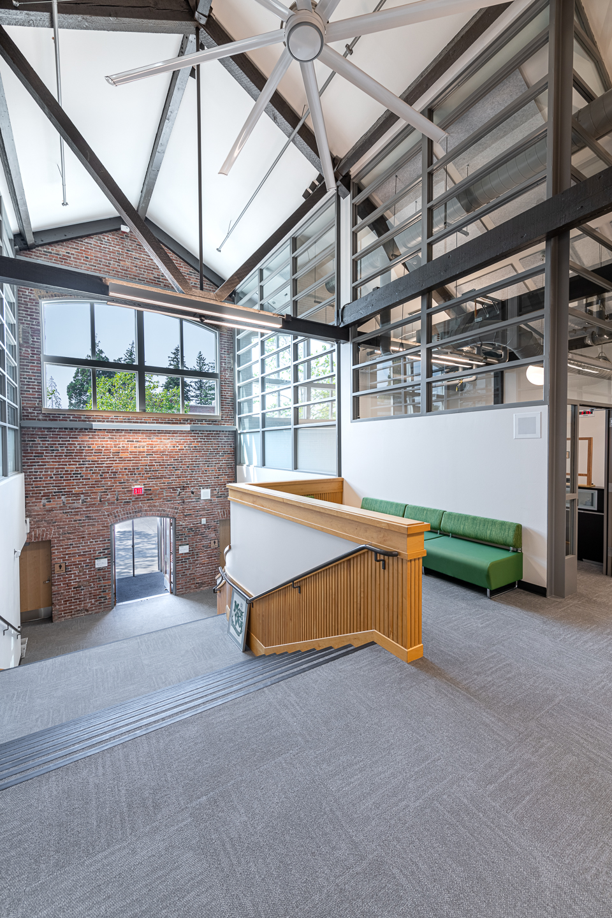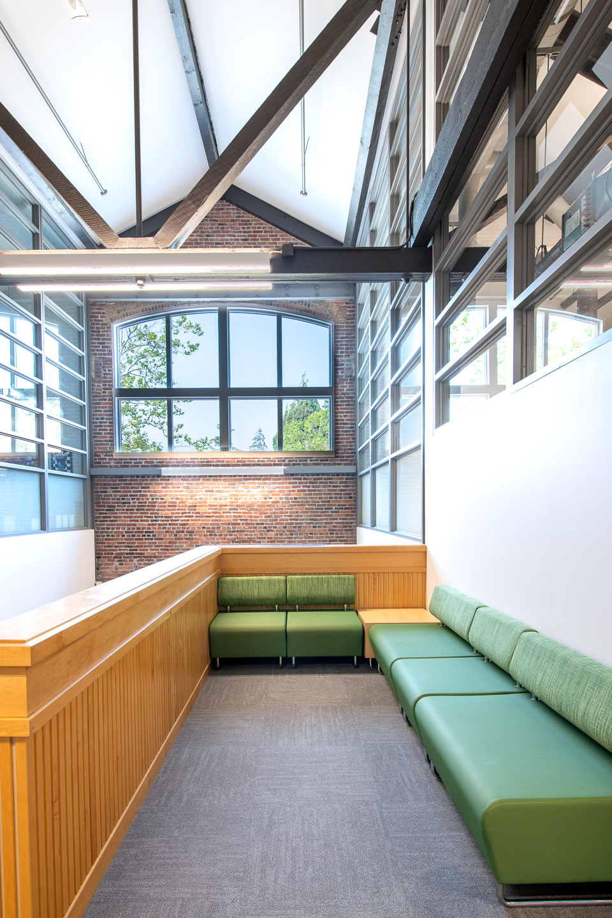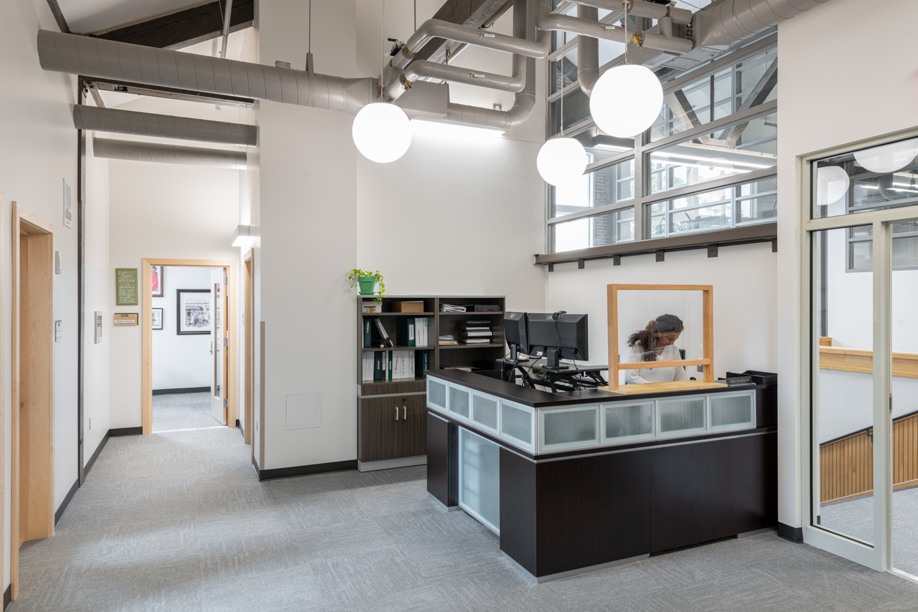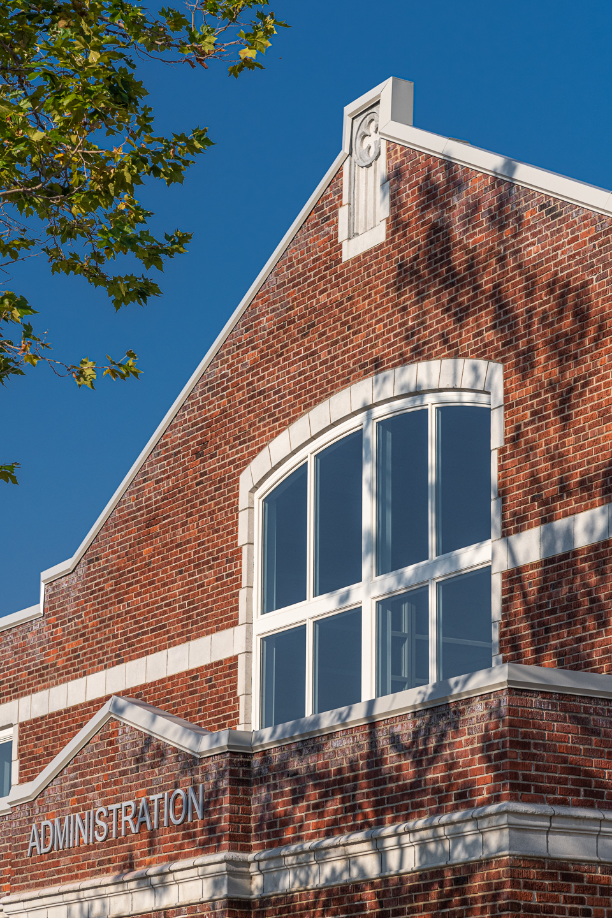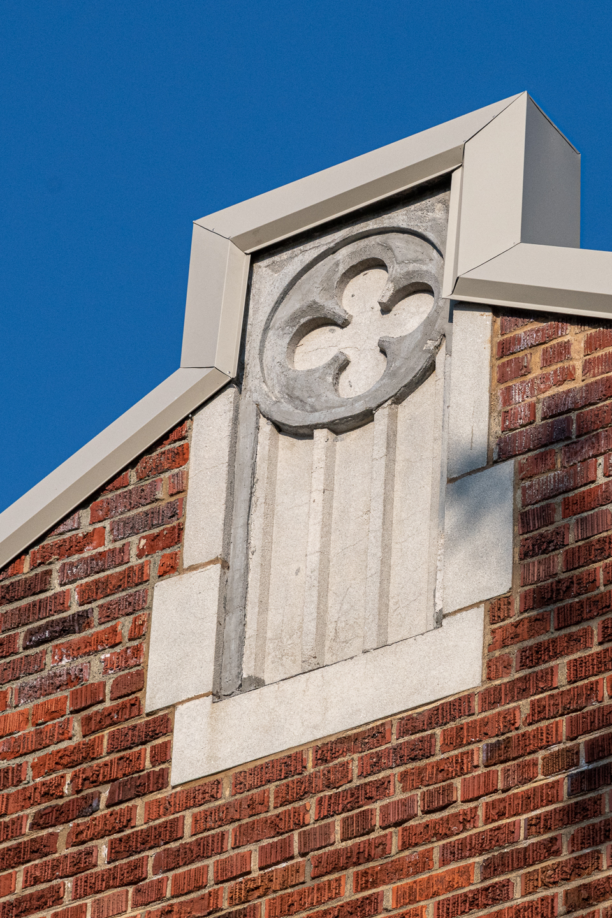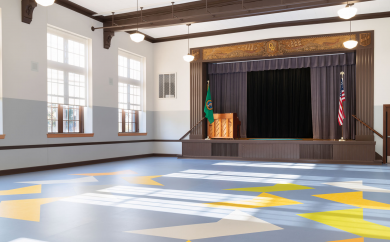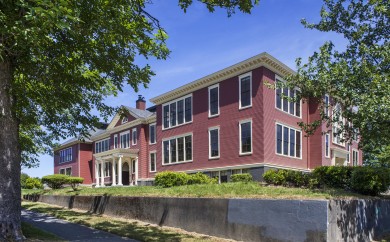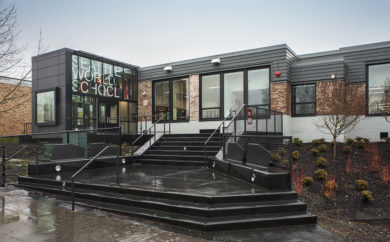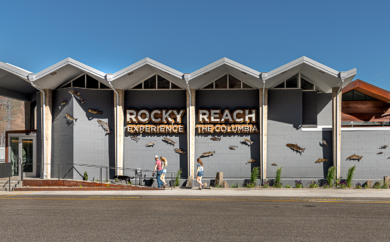The original high school gymnasium provides a new space for Mount Vernon High School's administration department.
The gym’s stately brick-clad structure contained 4,000 of net playing space, changing rooms with lockers, and a viewing balcony seen to be “a new feature in construction” for the time. According to “A Type Rural High School,” a 1924 publication describing the campus, the gymnasium was “one of the best in the state.”
Decades later, the large interior volume was in-filled by an intermediate platform, adding square footage for additional learning areas.
TCF led a remodel of the gym building to accommodate the high school’s administrative department, as a step toward helping re-organize classrooms campus-wide. The project produced new offices, conferencing and workspace; enlarged windows to increase daylight and views for occupants; and incorporated seismic upgrades while improving electrical and low-voltage systems. Combined with outdoor improvements, Mount Vernon High School’s “new” Administration building today more proudly – and clearly – welcomes students, staff and guests to its ceremonial front door.
