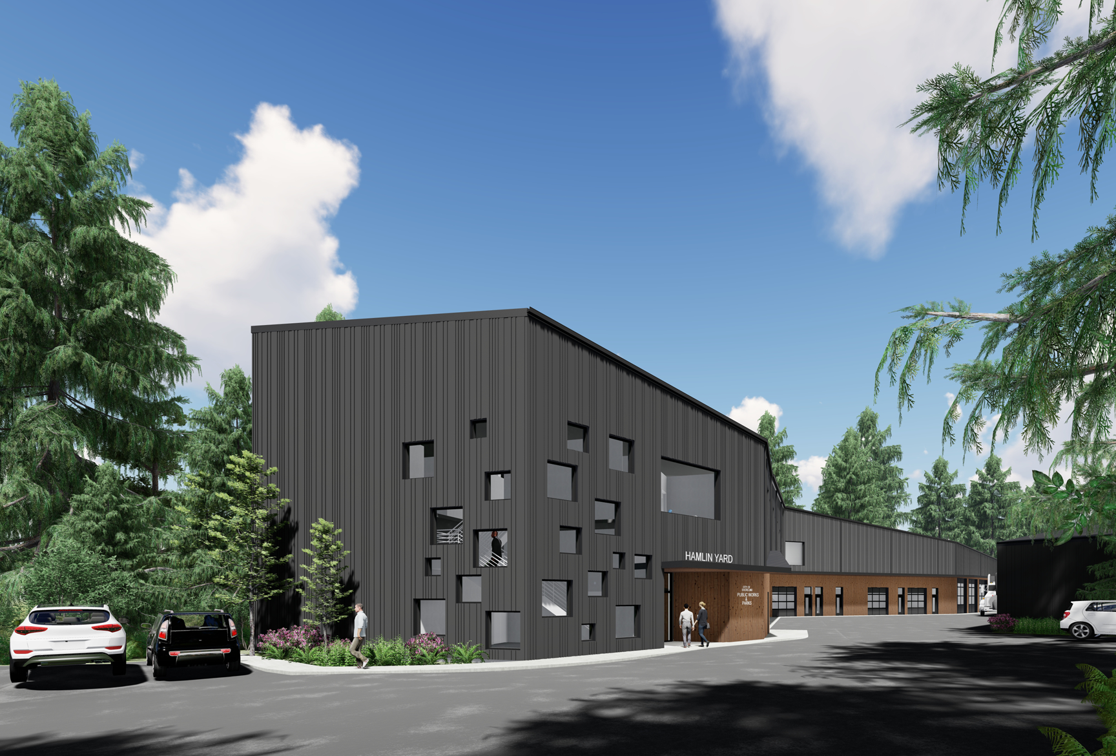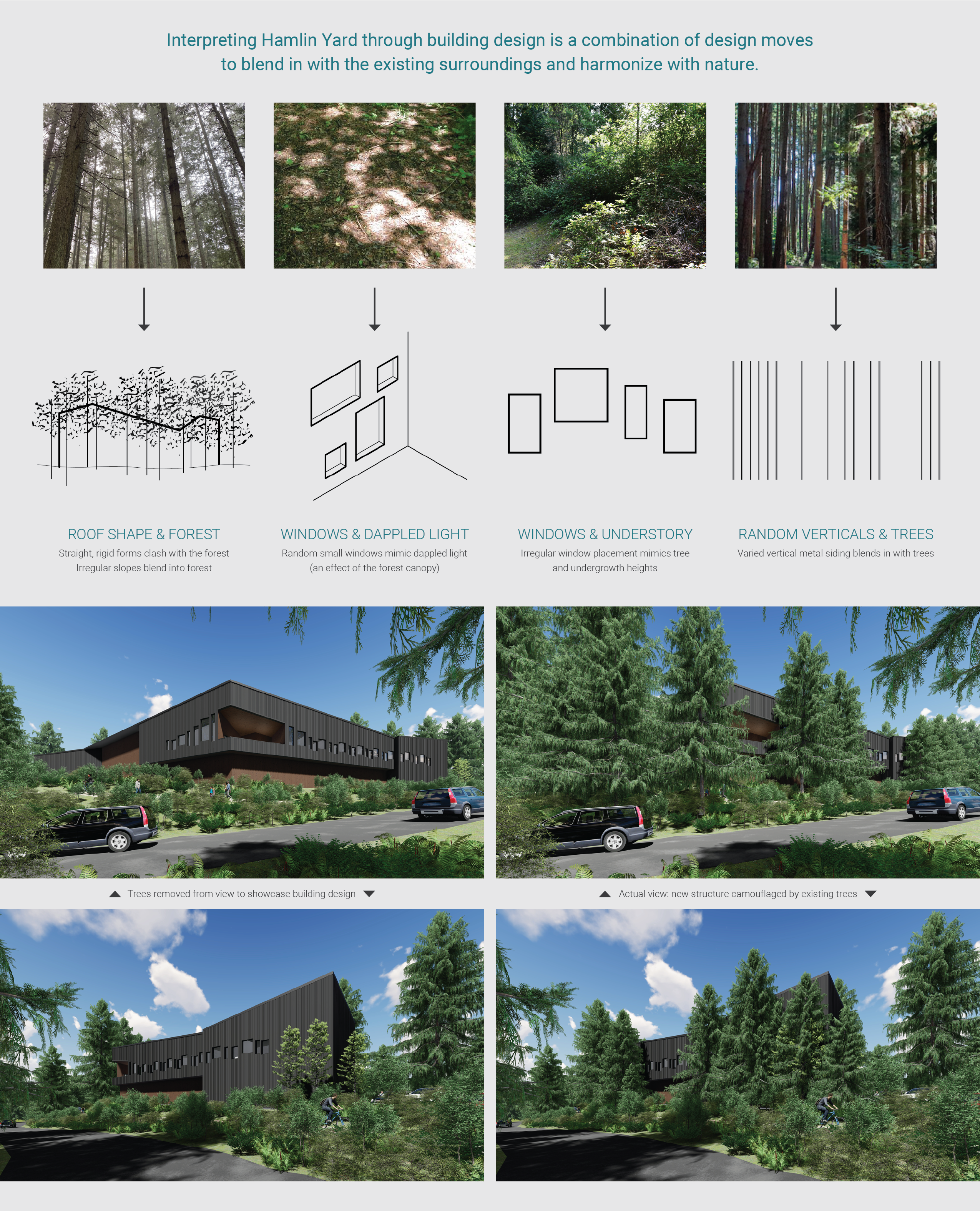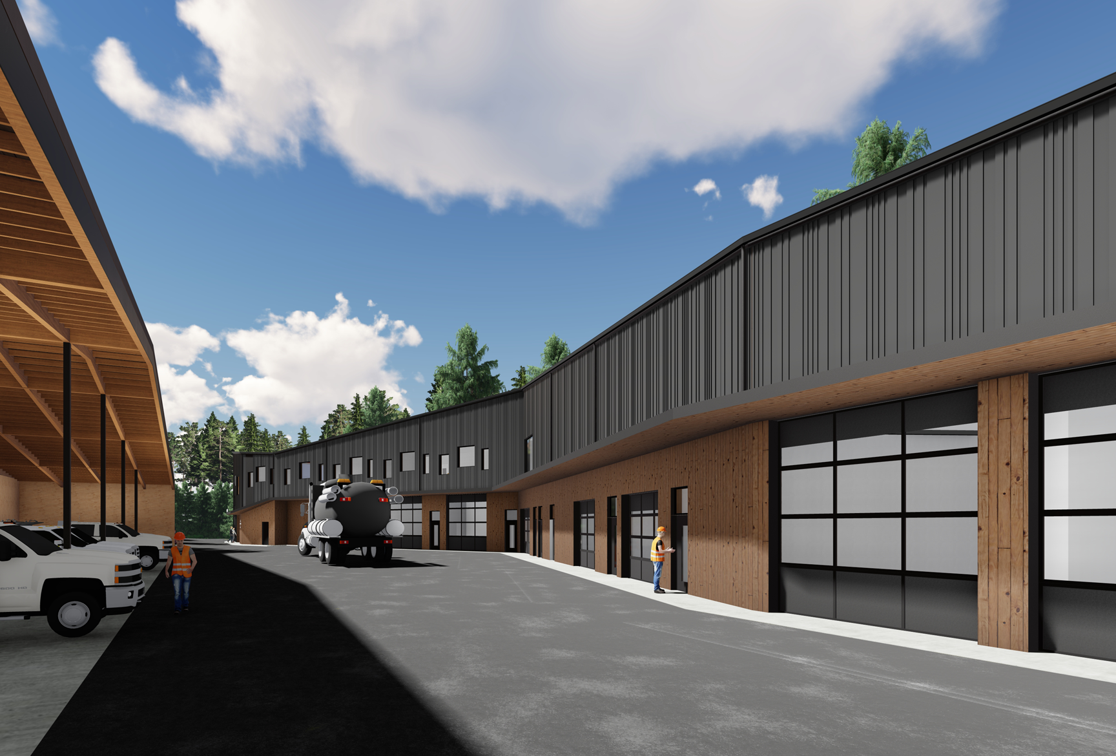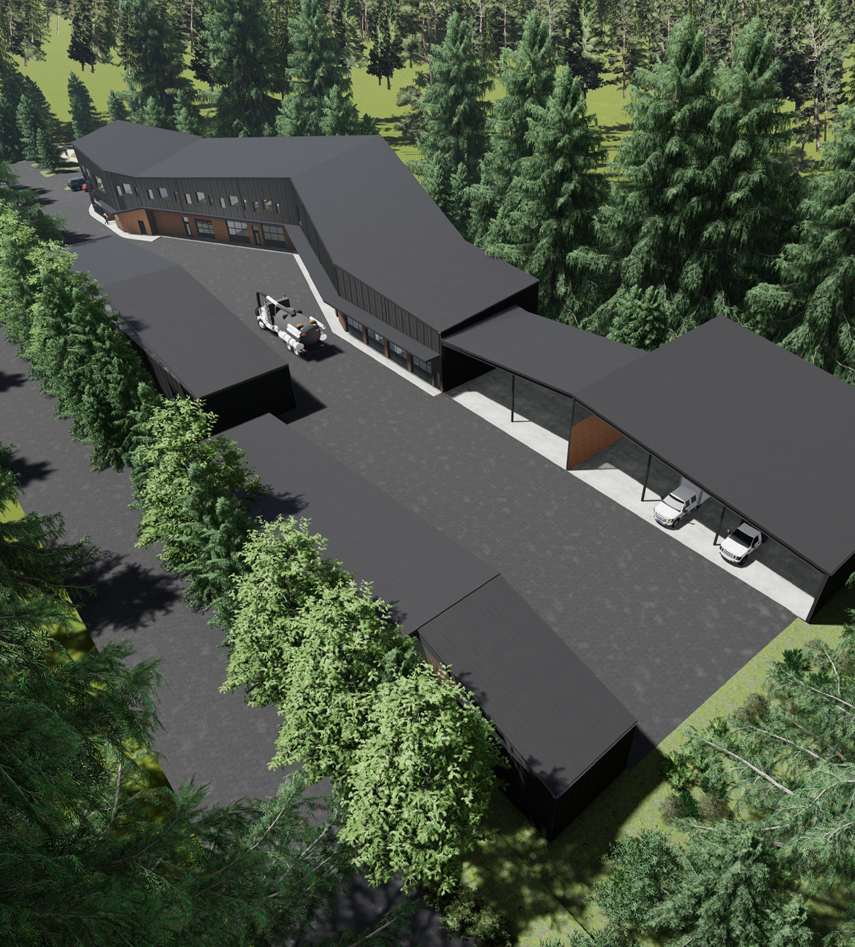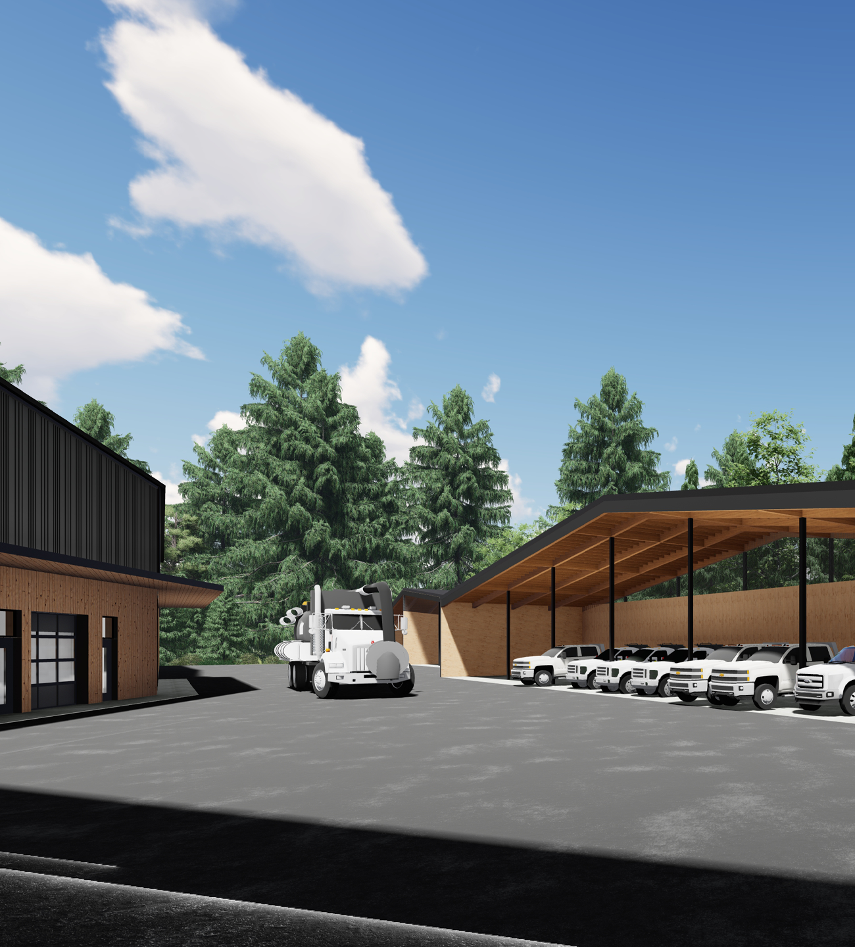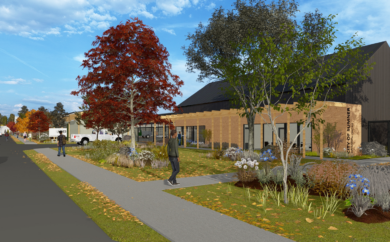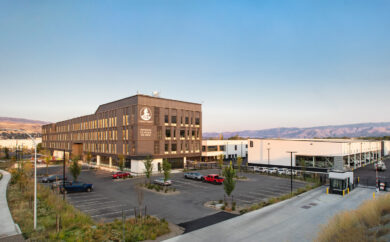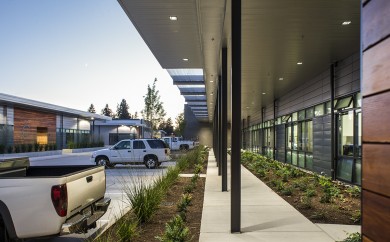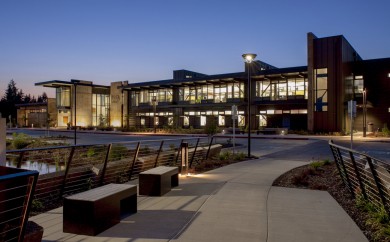Situated within a public park, Hamlin Yard must read as imperceptible to those passing by.
At the exterior perimeter, nothing is meant to draw the eye. Composition of form, color and building materials creates harmony between Hamlin Yard and its setting. Vertical patterning of black metal siding and a liberal use of exposed wood mimic the tall trees and forest understory. Dappled sunlight filters through tree canopies to create light and shadow, a concept that informs the randomized window placement at the main building.
The organization of functions across the complex aims to streamline work processes of staff, and keep the din of operational activity contained. The program is comprised of vehicle and equipment repair shops; materials storage; mud rooms, locker rooms, training, and break rooms; and office meeting and work areas. Along with blending into the environment, the design of Hamlin Yard strives for increased efficiency, durability/longevity, resource stewardship and employee well-being.
In this setting, a varied form is more harmonious than straight, rigid lines.
