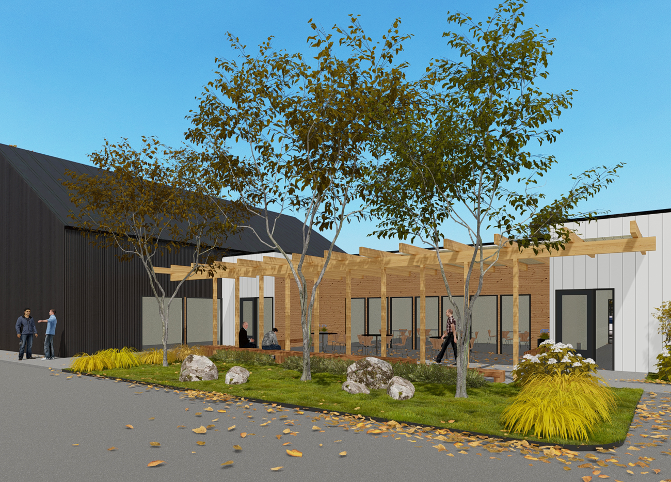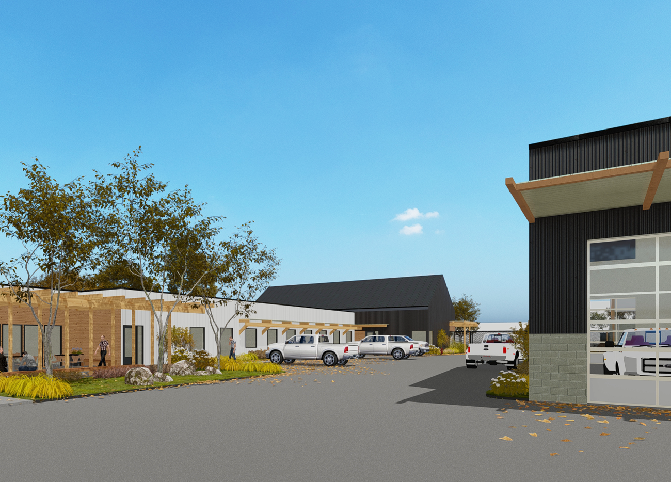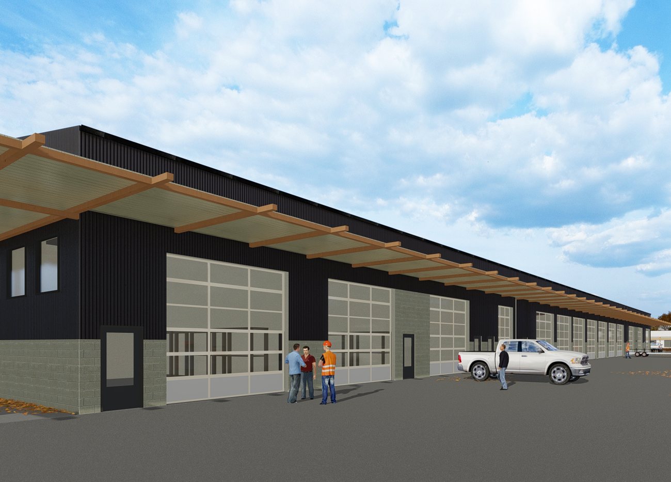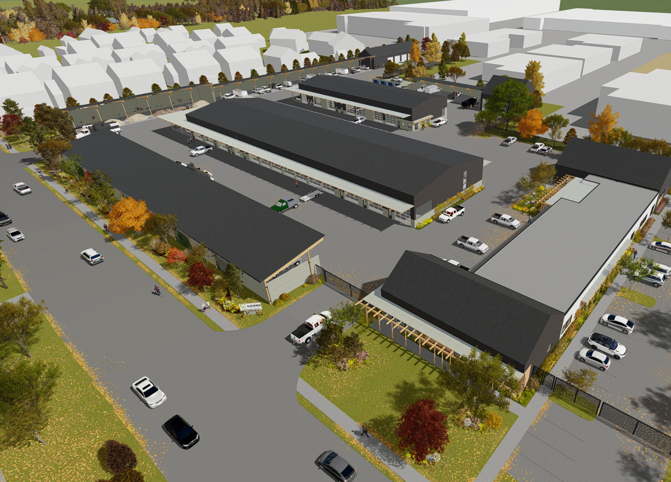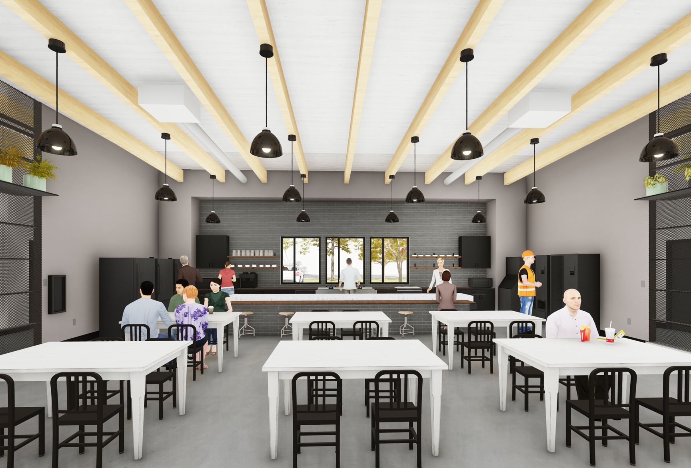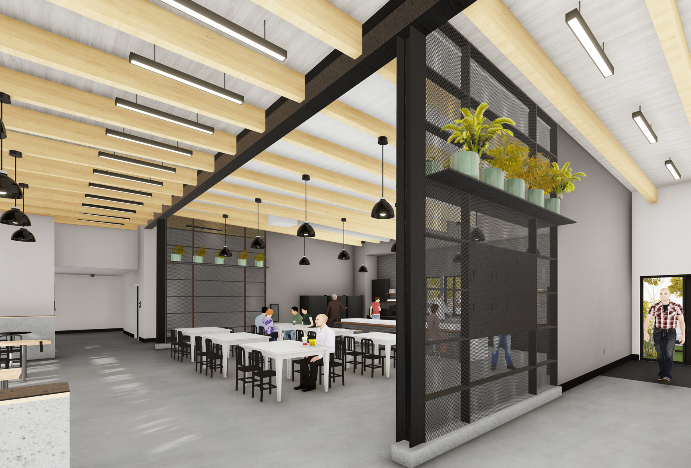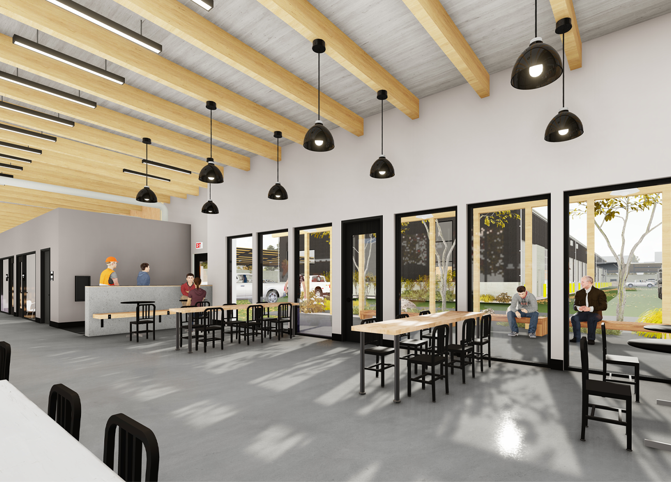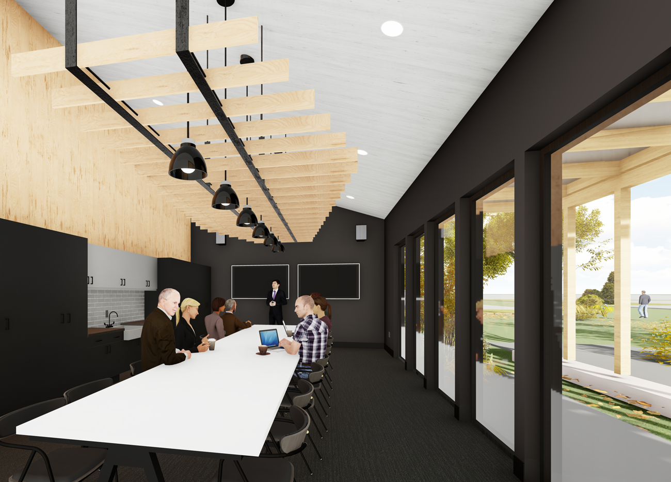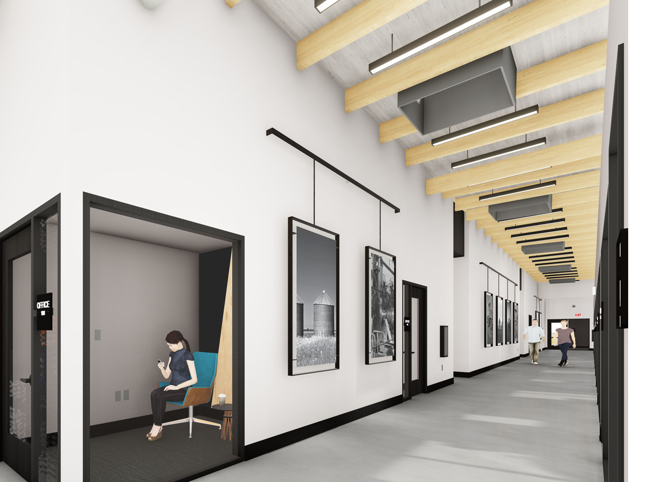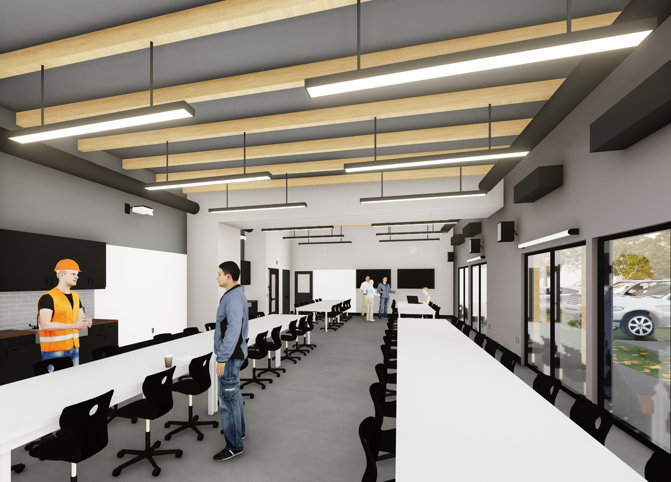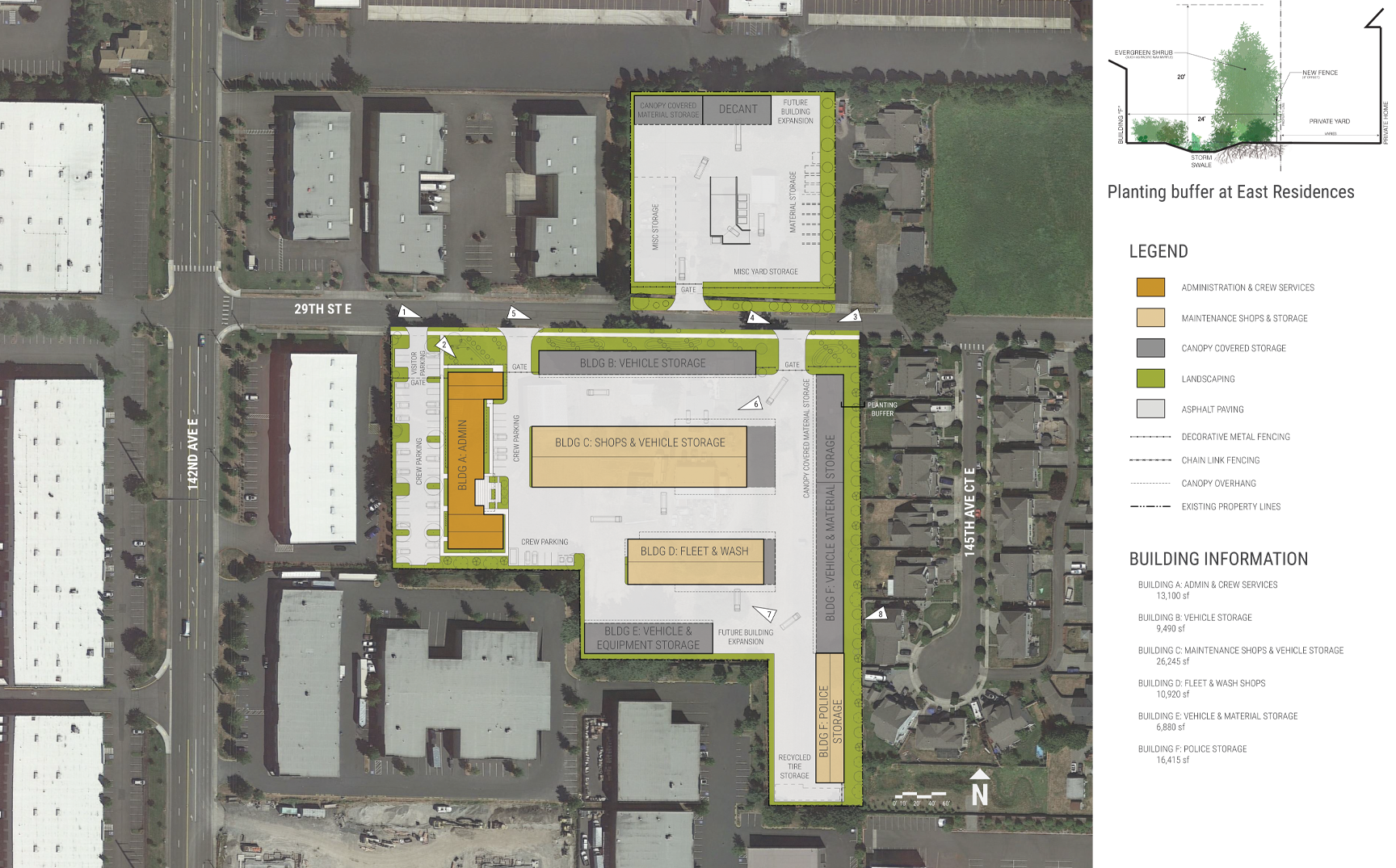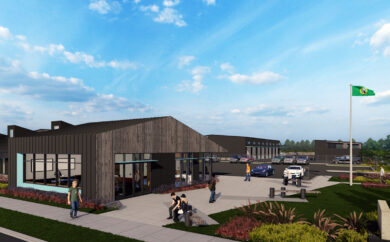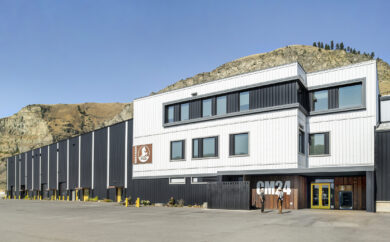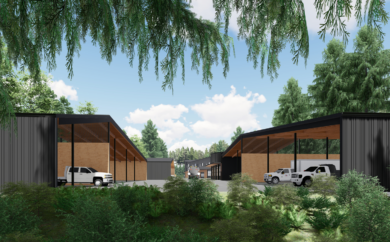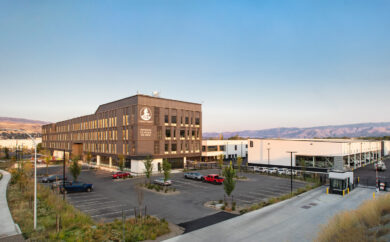As a friendly gesture to neighbors, the new operations center softens public-facing facades through form and materials.
The City of Sumner is taking steps to replace its existing Public Works maintenance facility. Within seven buildings planned for a 6-acre site, the program allocates space for administrative, crew, vehicle and maintenance staff, supported by shops and storage for vehicles, materials and equipment.
Over recent years, local farmland has become increasingly claimed for light commercial and industrial development. The new maintenance facility sits between warehouses and single-family homes, a transitional location that gives it a role as a noise and visual buffer between these disparate uses. Its architecture employs form and material to soften public-facing facades.
Fronting the campus, the administration building references residential construction through accents of wood cladding and trellis elements. A mix of gables with low-slope roofing offers compatibility with both adjacent homes and warehouses. Even the shops and storage buildings reinforce ties to the City’s agricultural past: external structural systems intentionally break down their length, providing a pleasing visual rhythm.
The interiors of the shop and storage buildings are comprised of utilitarian, industrial finishes. Taking cues from this aesthetic, the main administrative/crew building features a palette of materials that includes concrete, steel and wood. The predominantly monochromatic color scheme is illuminated by a sense of openness and spaciousness achieved through high wood ceilings.
A satellite site is also anticipated to hold a decant facility, material storage and other miscellaneous items. Through long-term thinking, the new facilities are expected to accommodate the City’s needs for the next 20 years and beyond.
