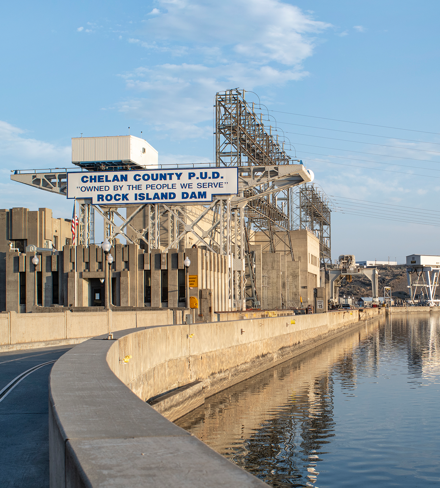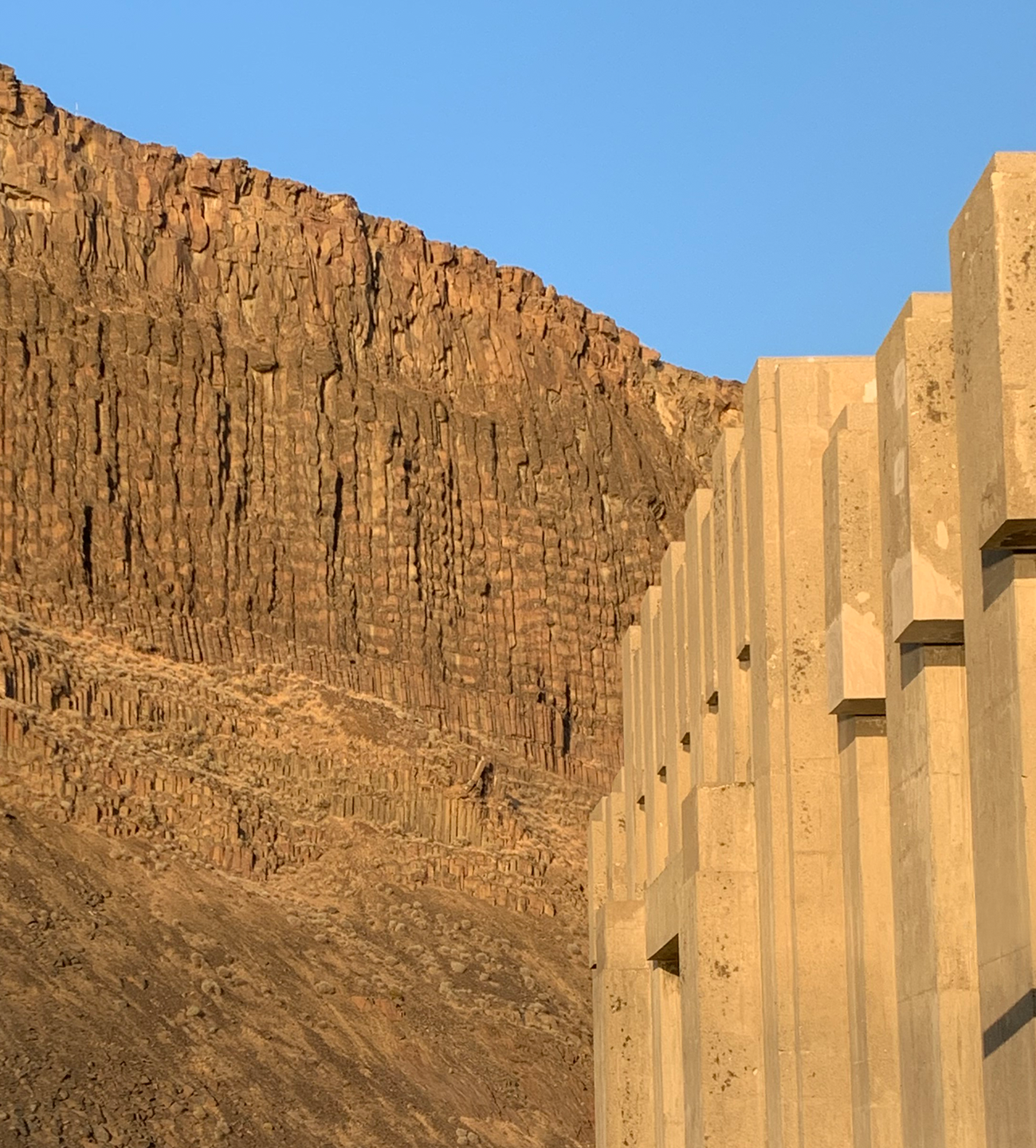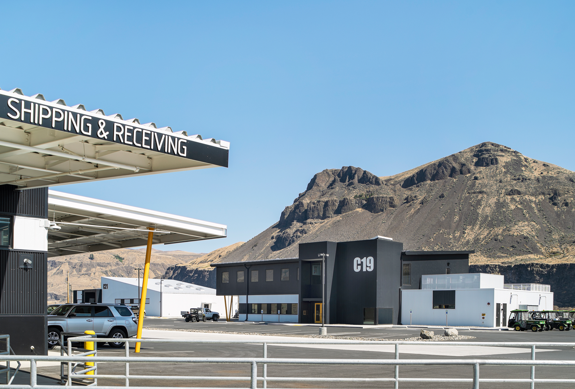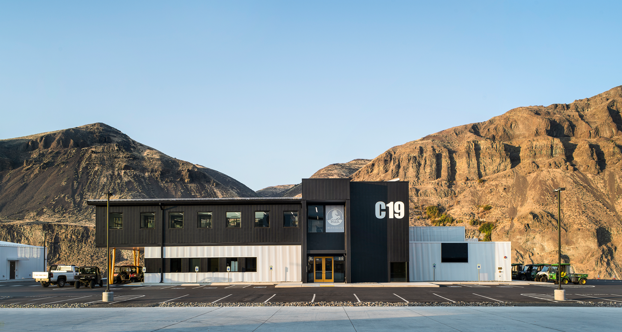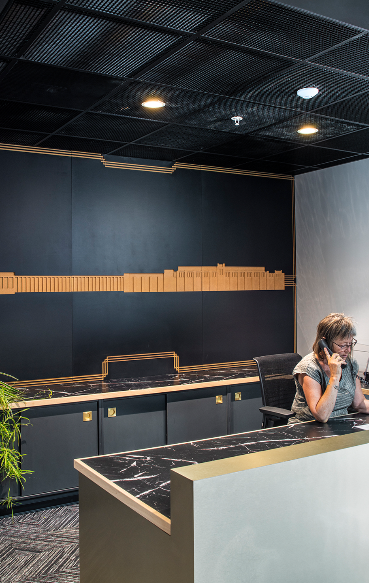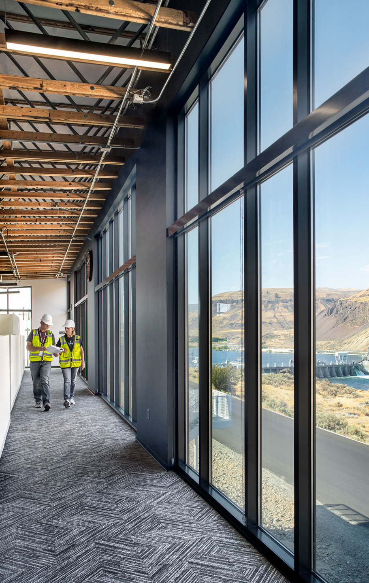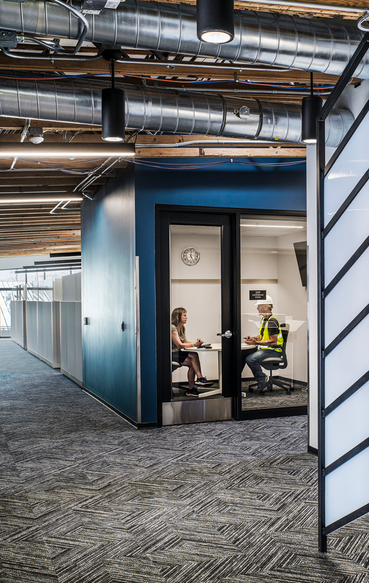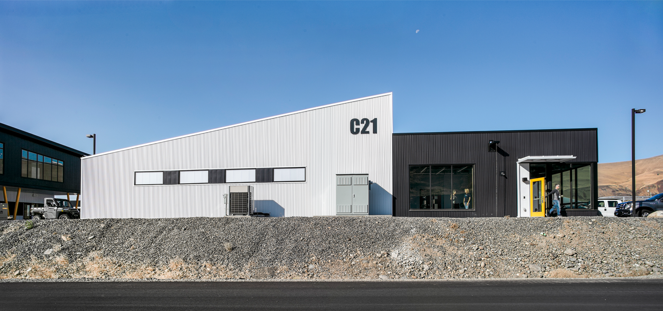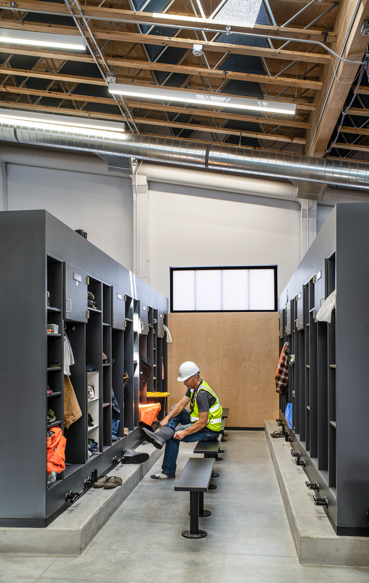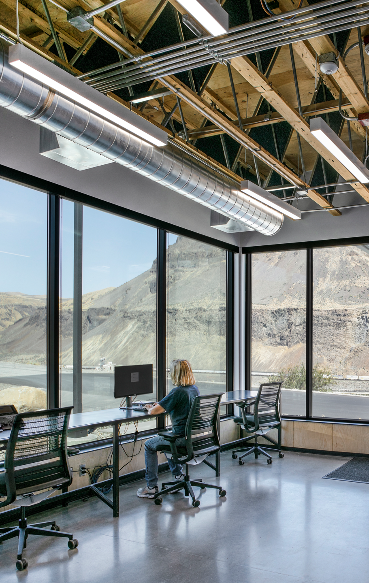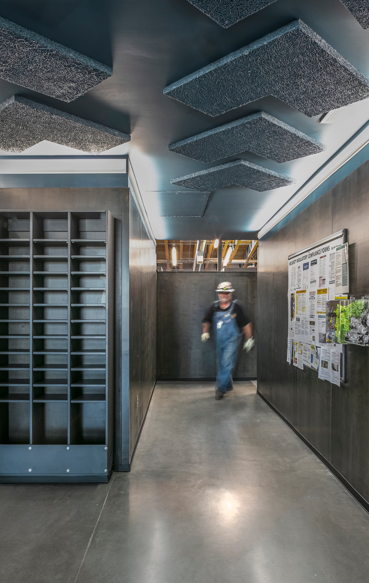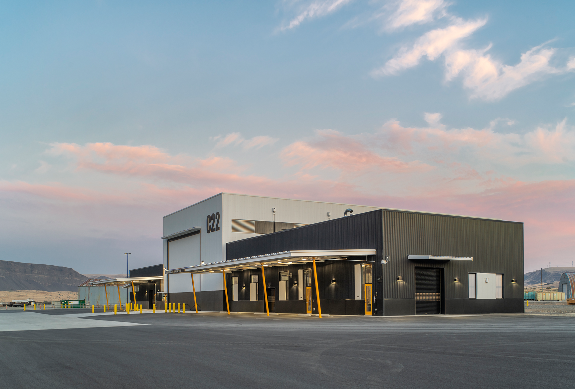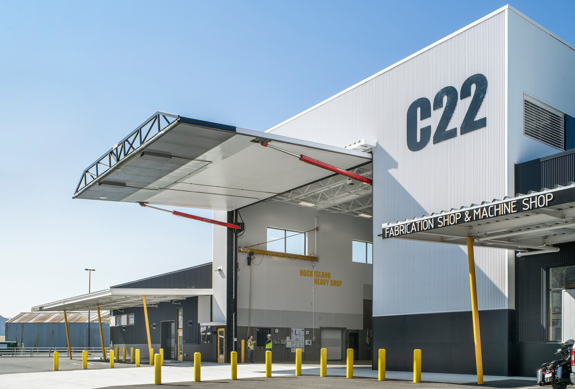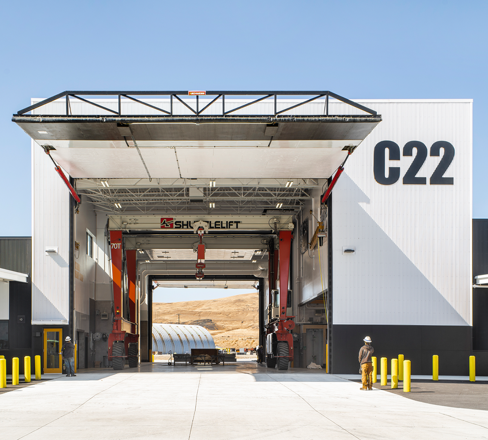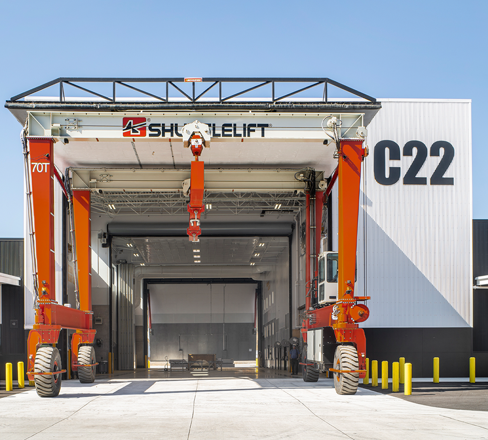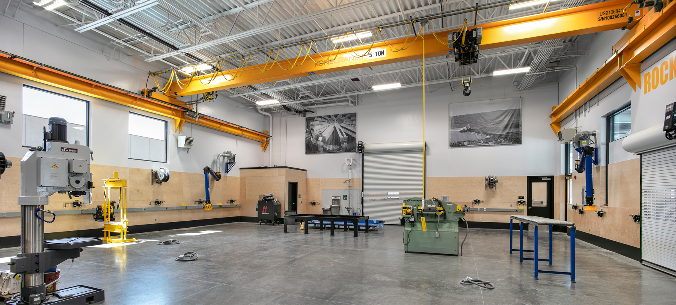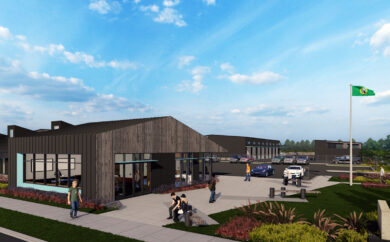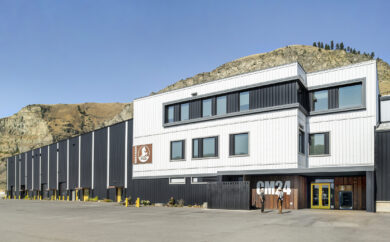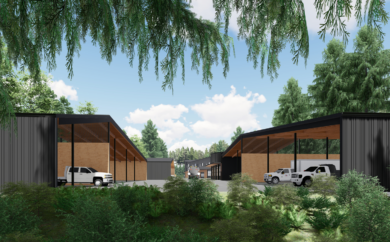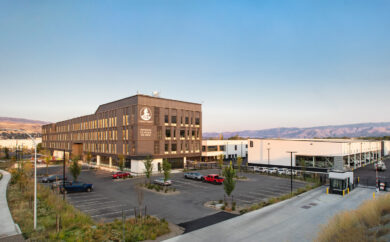The human experience of accomplishing work safely, efficiently, and with pride is enhanced for the next generation of Rock Island’s workforce.
1930’s:
The power of the Columbia River was harnessed in 1933, when four turbine units at the Rock Island Dam were first set in motion. Clean, carbon free power became available at low cost to citizens of Chelan County, a benefit enjoyed to this day. Like other visionary public projects from this era, the Dam’s design was defined by the intersection of engineering innovation and pride-of-place, creating monumental and lasting infrastructure for generations. Today, Powerhouse 1 rests confidently beneath ancient cliffs on the east side of the Columbia, its iconic Art-Deco style proudly signifying “People Work Here”.
1970’s:
Powerhouse 2 was added to the river’s west side in 1974 – by contrast, utilitarian and unadorned. Low-quality “temporary” buildings were built on the upper plateau for construction support, eventually serving the full-time personnel performing general maintenance and operations for the growing hydroelectric complex. Little consideration was given to long-term operational requirements, or how to accommodate an expanding workforce in the decades to follow. The architecture during this period reflects an attitude of “People Work Here”.
2015:
Over the years, the challenges of maintaining aging and inadequate support structures became significant, borne by site-wide operational inefficiencies, safety concerns, and technological obsolescence. Resolving to reinvest in its system-wide assets, workforce and customer-owner benefits, the PUD focused on addressing the needs of its people to maintain and operate the power plants supported by facilities designed for optimum performance. Looking forward, the PUD saw both economic and cultural benefit in providing new facilities for mechanics, wiremen, warehouse & tool room personnel, utilities and administrative staff, inspectors, engineers, and project managers, all essential to fulfill the District’s stated values of Safety, Stewardship, Trustworthiness, and Operational Excellence. This new era is defined by an appreciation that: “People Work Here”.
During planning, the Design Team engaged with representatives of each work group to analyze choke points in the daily workflow that stretched from the Douglas County side of the complex (Powerhouse 1) to the Chelan County side (Powerhouse 2).
A 50-year life cycle cost analysis demonstrated that new facilities added to the Chelan County side would yield significant operational and economic benefits through:
- Increased safety (a dam is a dangerous place to work),
- A work environment that honors and respects PUD’s growing workforce (in numbers and diversity),
- Elevated overall productivity and professionalism (through well-designed, properly located facilities),
- Leveraged financial value (wise investment of resources),
- Long-term cost predictability (durability, sustainability and longevity).
Three new buildings now create a cohesive center amidst the scattered and aging existing structures, forming a small industrial village on the river’s western side: the crew building (C21) acts as a portal where crews pass through to begin and end their day. An office and gathering building (C19) promotes employee collaboration and equity across all positions. At the heart of the operations, the shop and warehouse building (C22) accommodates a 70-ton shuttle crane and shop facilities. Together, this trio of buildings now forms the new Rock Island center of operations.
C19 – OFFICE AND GATHERING BUILDING
Formally without a home base to gather, mechanics, wiremen, utility staff, engineers, inspectors, safety personnel, and administrative staff now collaborate as a unified team. Barriers to workflow and positional levels are reduced or eliminated, creating common purpose and equity across the workforce.
“Industrial Deco,” coined by the team, describes the intersection of Powerhouse 1’s Art Deco style with the industrial nature of Powerhouse 2. Humanizing an otherwise harsh exterior environment, the interiors palette contrasts dark colors with neutral tones while celebrating geometric forms and dam imagery.
C21 – CREW BUILDING
Responding to the goals of bringing people together and providing facilities that promote productivity and professionalism, the Crew Building cares for the daily routines of workers who work long and tiring hours.
C22 – SHOP AND WAREHOUSE BUILDING
The location and layout of C22 dramatically improves logistics by streamlining maintenance and rebuild services in safe, well-lit and durable spaces.
