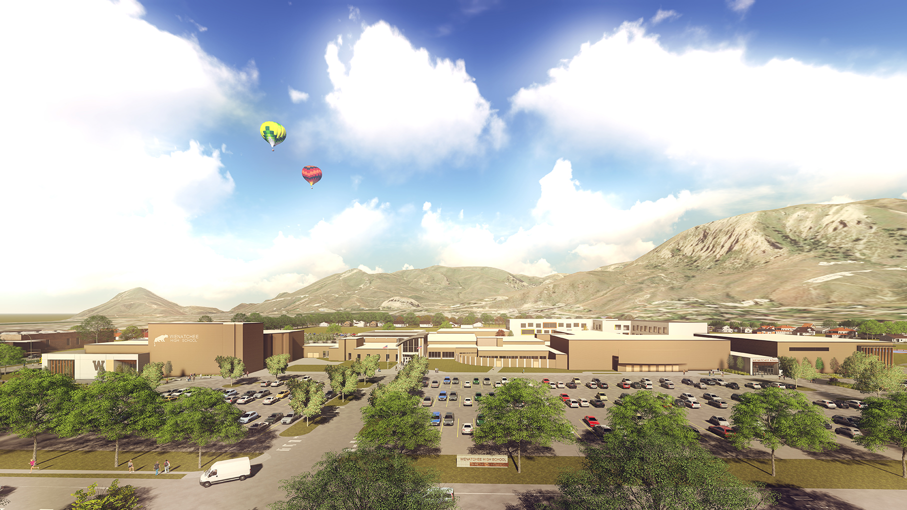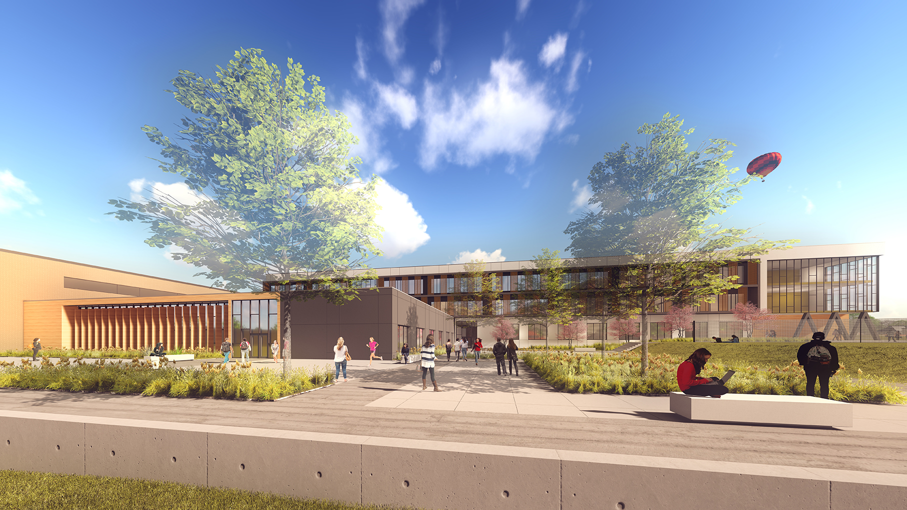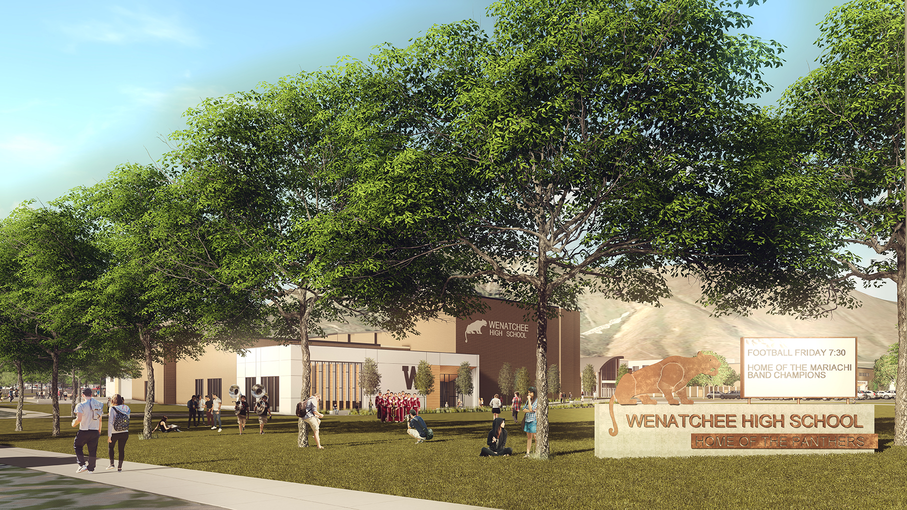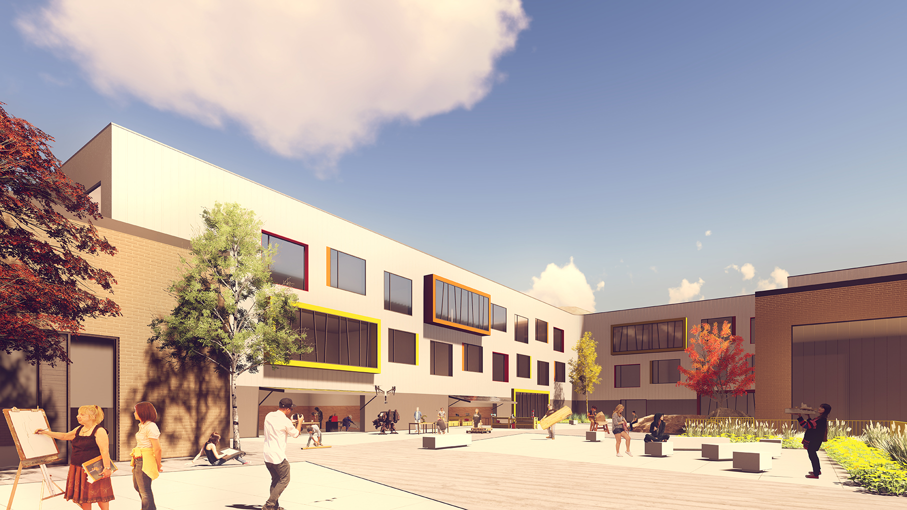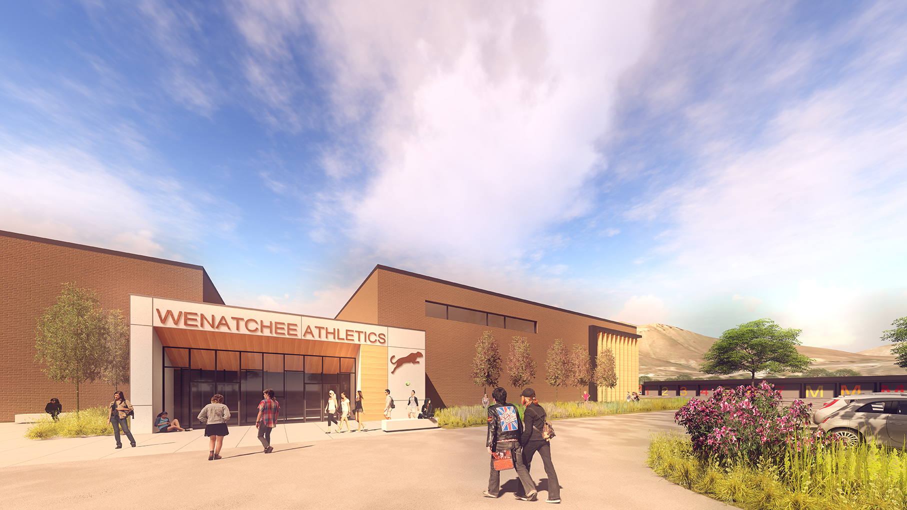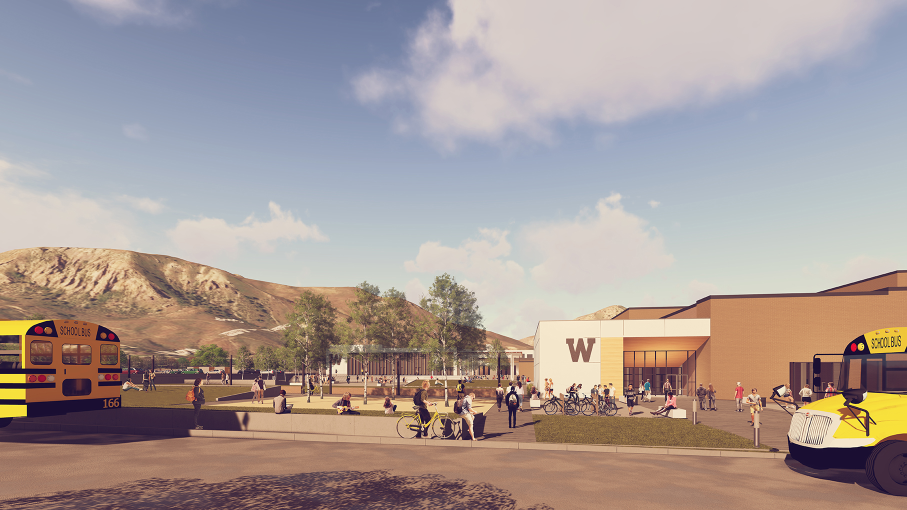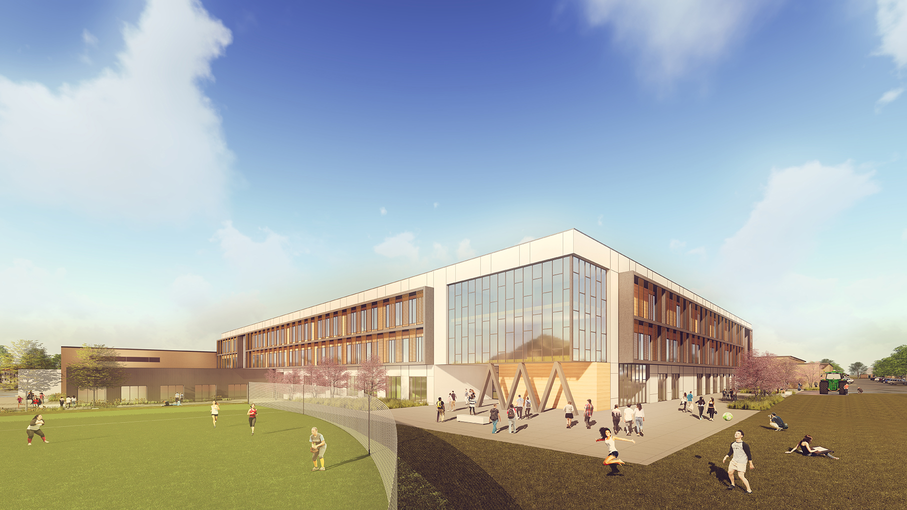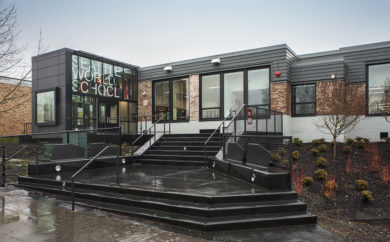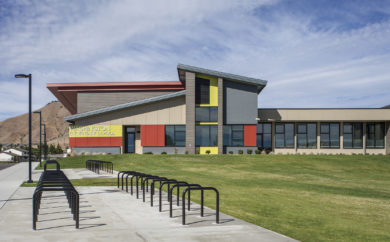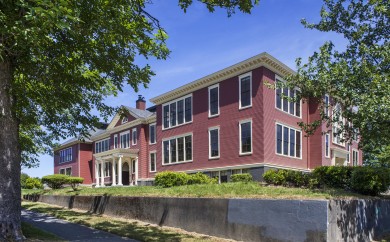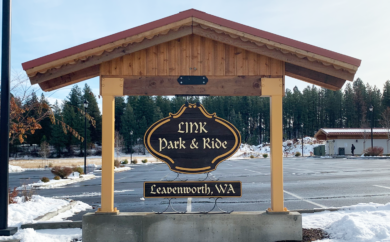Meeting needs of the WHS community, today and into the future.
TCF led the master planning process for Wenatchee School District’s primary high school campus, Wenatchee High School. The structure, built during the early 1970s, has a current building area of approximately 285,000 SF. The campus is in need of modernization and expansion to suit its growing population.
Wenatchee High School: WHS Bond Conceptual Look
Here's a glimpse of what Wenatchee High School could look like if Wenatchee voters pass the upcoming #WHSBond in April. Ballots will be in mailboxes starting April 6, and you can learn about the Wenatchee High School bond at www.wenatcheeschools.org.
Posted by Wenatchee School District 246 on Monday, February 26, 2018
Designed for a population of 1,600, WHS is overcrowded at its current 2,000+ student count. District projections show a projected future capacity need of approximately 1,900 students. The project will be designed to accommodate this number plus growth, if and when it occurs.
The master plan addressed challenges of improving existing conditions, while also accommodating phased construction on a tight and occupied site. The TCF-led design team performed an evaluation of existing conditions and infrastructure, then met with district administration and high school department leads to determine current and future programmatic needs. The needs assessment rated the existing building and room attributes, including current educations use and adequacy, accessibility, functionality, views, lighting, acoustics, and the potential to adapt to future change. This established a baseline for the master planning process.
A variety of potential scenarios provided options for the school district to consider, including rebuilding new; remodeling the existing; creating a separate STEAM high school, and other alternatives. Ultimately the preferred option involved expansion and remodel of the existing campus. The master plan outlines areas of the building to be replaced with new construction, plus existing areas to remain that will receive minor, moderate, and full modernization, all while avoiding the use of more portables during construction.
This project is awaiting bond approval.
